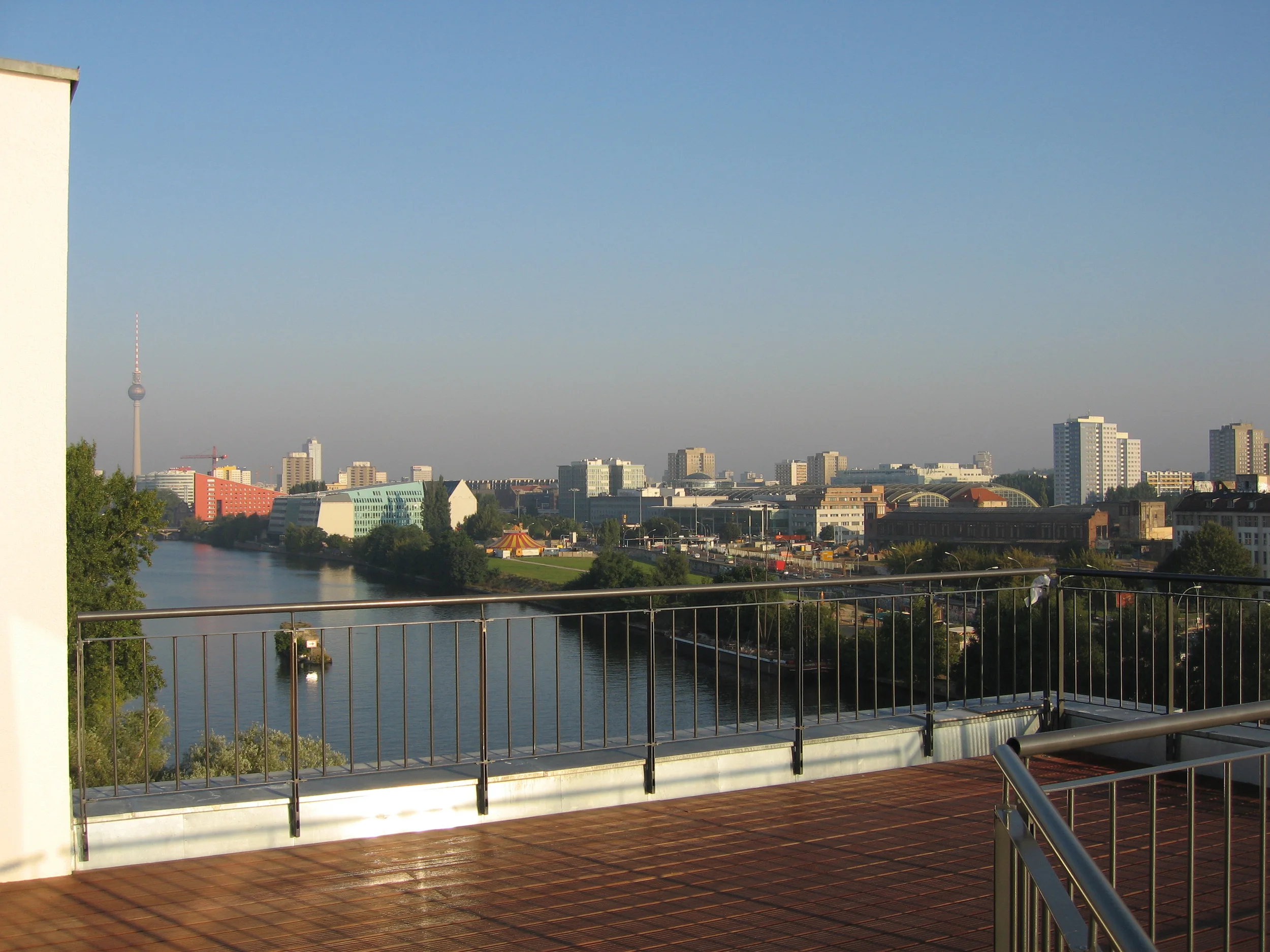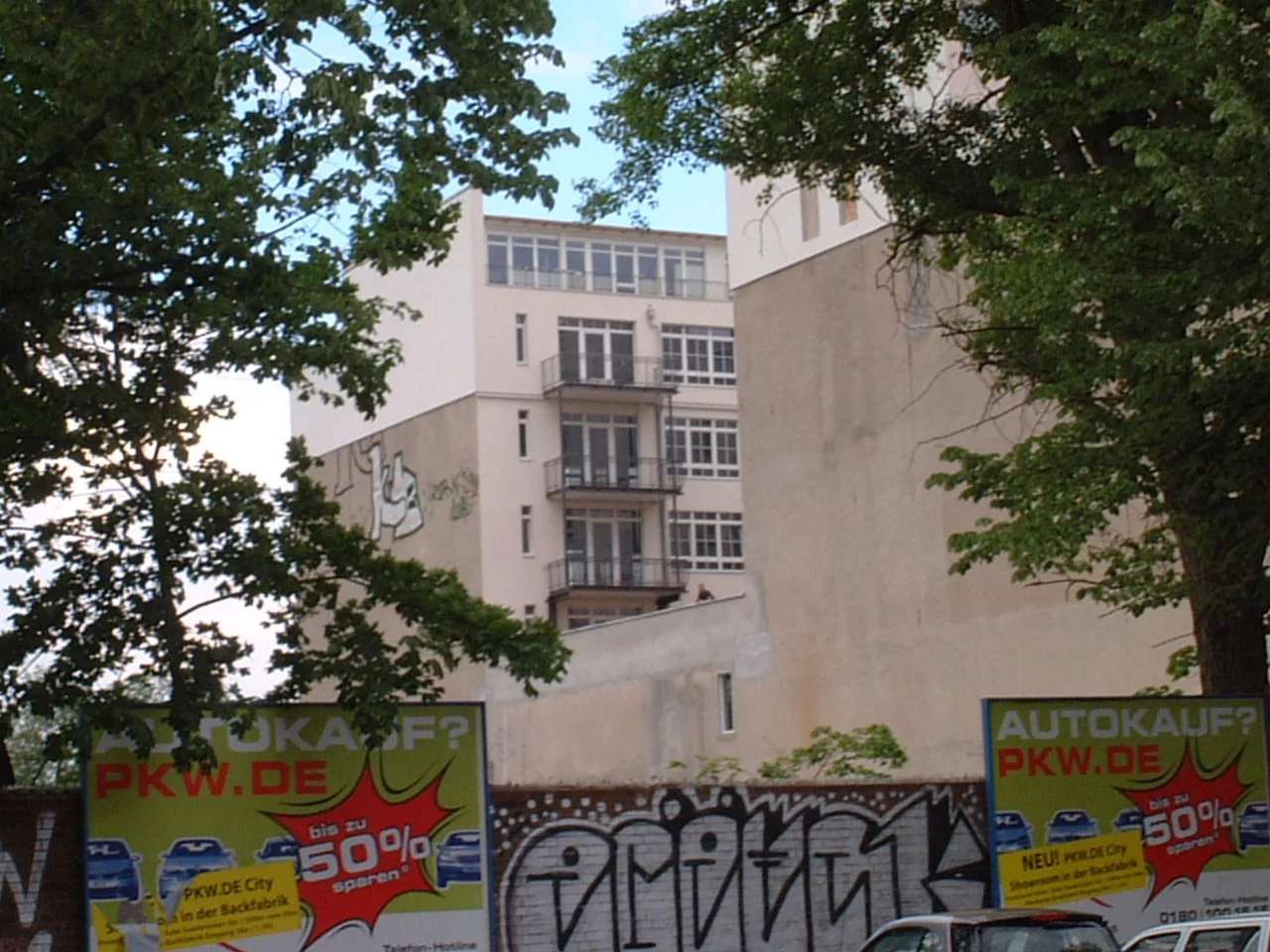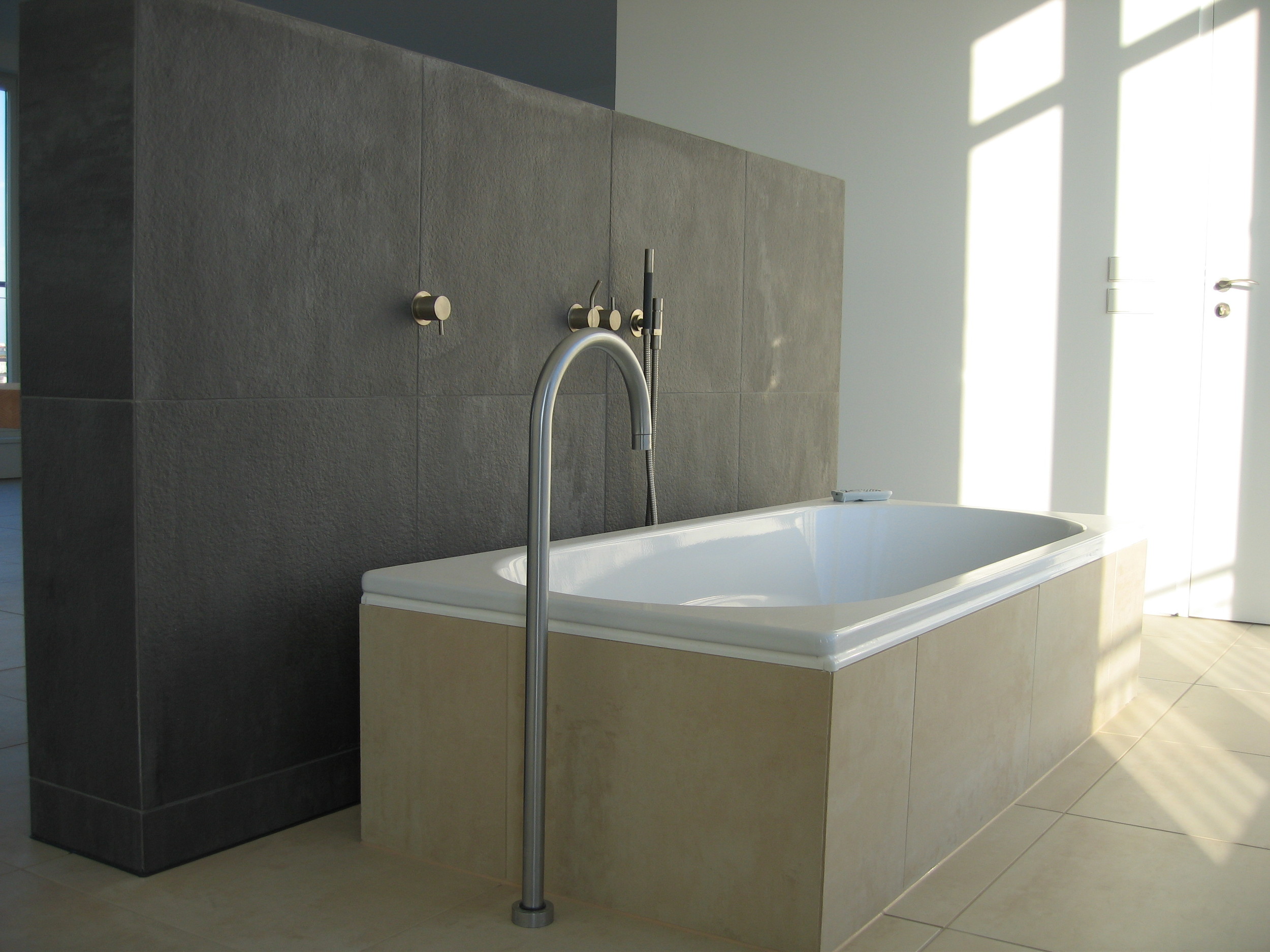Penthouse Koperniker Strasse Berlin.
A new 100m2 penthouse apartment created in 2005 on the top floor of the "Maramalade Fabrik" an existing warehouse in Koperniker Strasse fronting the River Spree in Berlin. The living space is designed to provide flexibility for open plan living with a 50 m2 outdoor terrace. The open plan space has an internal floor of limestone paving and external terrace of timber decking. Kitchen units are discretely located in full height storage wall. Sculpted white and chrome porcelain bathroom fittings are contrasted against basalt walls and light diffuses through translucent glass screens.






A new 100m2 penthouse apartment created on the top floor of the "Maramalade Fabrik" an existing warehouse in Koperniker Strasse fronting the River Spree in Berlin. The living space is designed to provide flexibility for open plan living with a 50 m2 outdoor terrace. The open plan space has an internal floor of limestone paving and external terrace of timber decking. Kitchen units are discretely located in full height storage wall. Sculpted white and chrome porcelain bathroom fittings are contrasted against basalt walls and light diffuses through translucent glass screens.