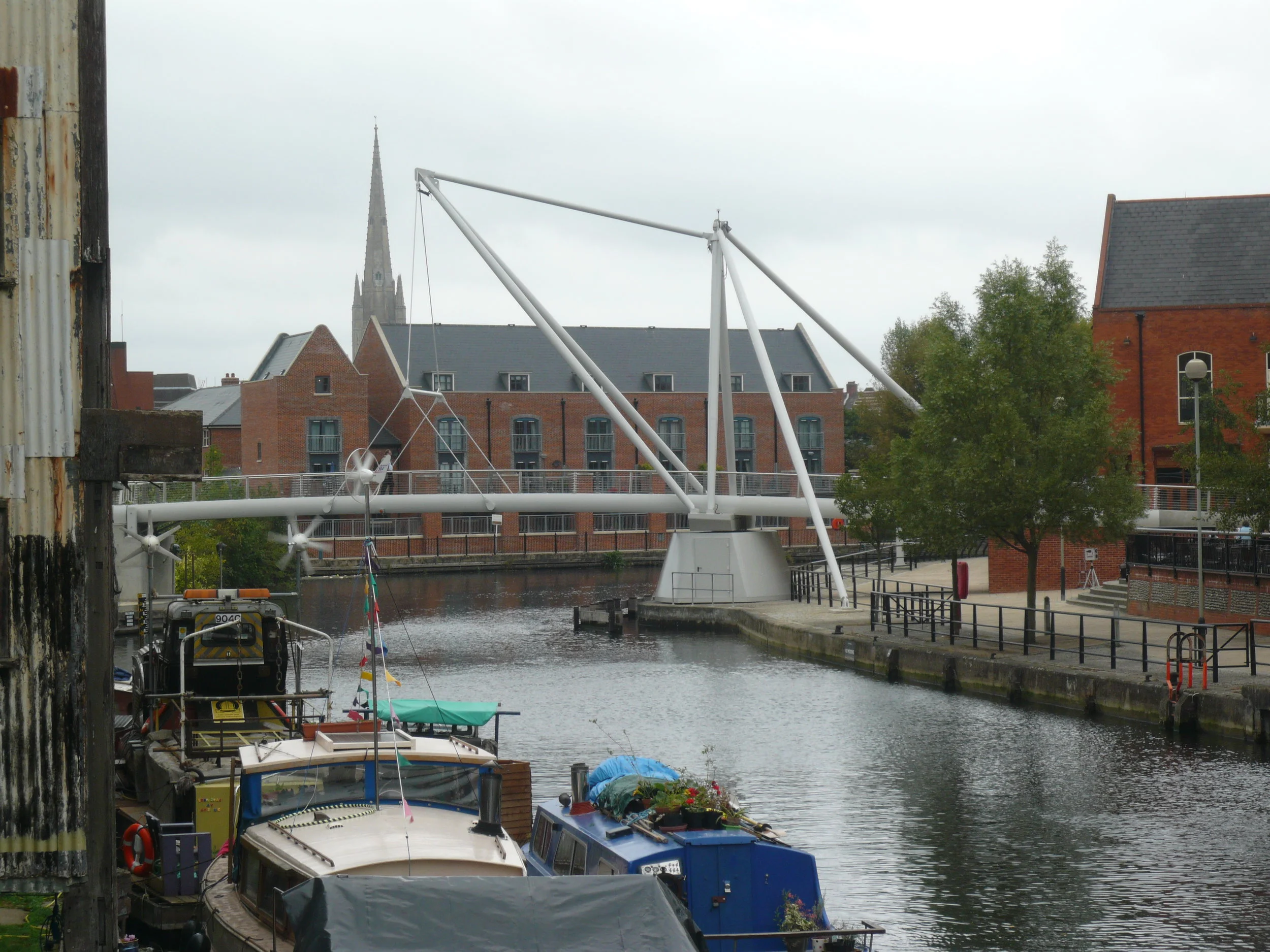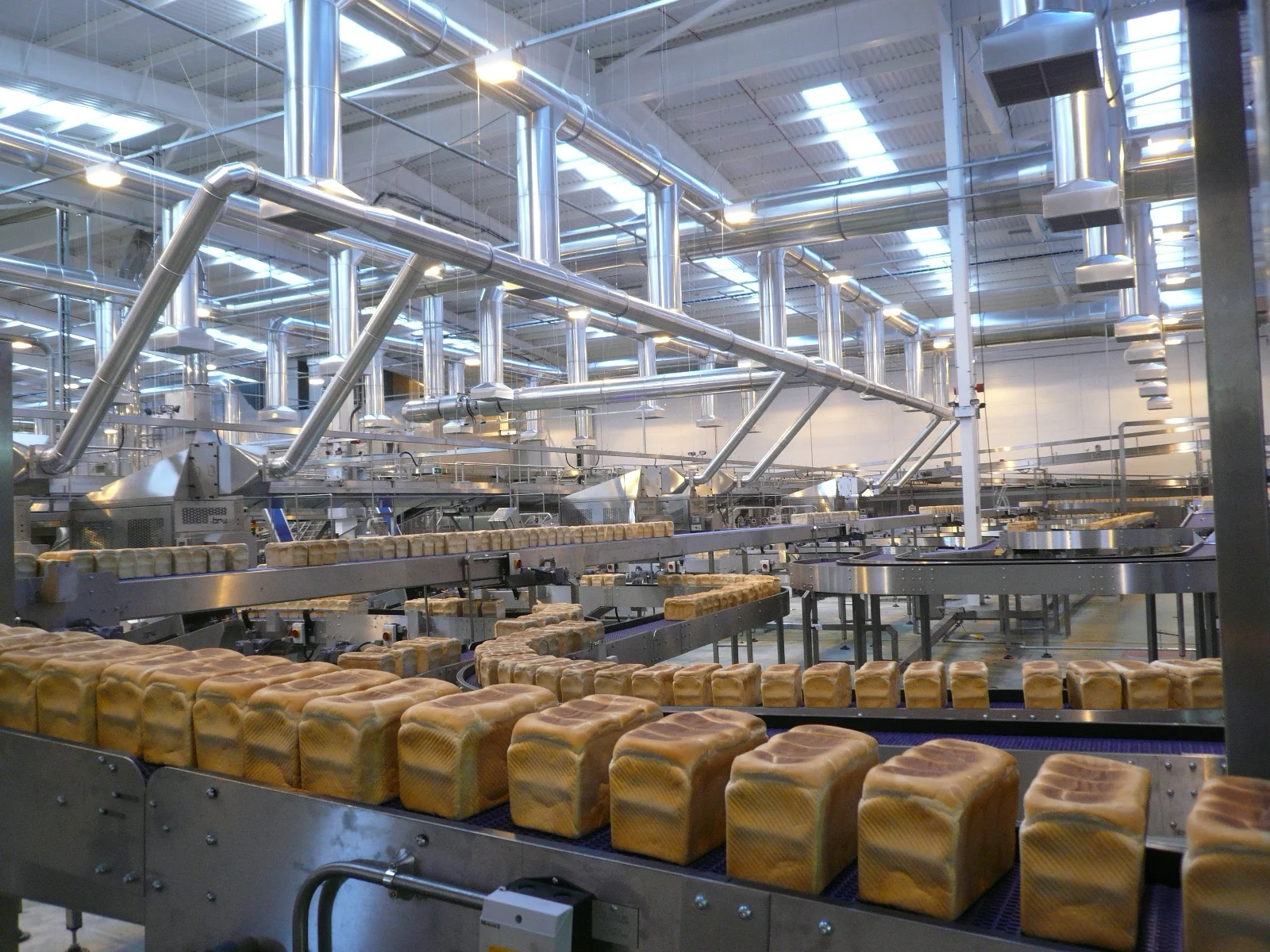PLACE 54 ARCHITECTS
Local centre and high street at NW Bicester exemplar designed with Farrells for A2Dominion. Planning permission approved in 2015 for 3000m2 of community hall, convenience retail, nursery, pub, shops, cafe and small business units. A second local centre design and feasibility study includes a GP Surgery and Health Centre.
Conversion and change of use of listed buildings for Anglo Chinese School
Elmsbrook primary school contributes to place making and community for NW Bicester Eco town achieving True Zero Carbon and BREEAM excellent,
Along with the masterplan for a mixed use riverside quarter we completed in 2001 the new Station Forecourt public space for pedestrian access and drop off at Norwich Station, with a glazed canopy and river bridge crossings to the Riverside development.
1800m2 showroom building and fit out completed in 2006 for Porcelanosa tiles, kitchens and bathrooms.
Masterplan commenced in 2003 with designs for 500,000 m2 logistic warehouse park for Volkswagen, DHL, SMA, Logistec developed over 15 years, creating high specification logistic platforms incorporating roof mounted PV solar renewable energy, laminated timber structure and creating the brand identity of Gazeley Germany with fading blue elevations.
16,000m2 logistics warehouse completed in 2005 with 3,500m2 hq offices and showroom fit out completed for Porcelanosa tiles, kitchens and bathrooms.
Masterplan completed in 2019 for 550,000m2 E commerce logistics at Al Maktoum International Airport Dubai,
9 hectares 40,000 m2 Logistic & Business Park for Gazeley and Warburtons completed in phases 2000-2005
20,000 m2 warehouses, bakery and ancillary offices constructed in phases were completed from 2001-2015 for Warburtons, Gazeley & Simons Construction
11 hectares 50,000m2 Logistics & Business Park for Gazeley, Imagination, TDG with phase 1 completed 2001 winning Bexley civic design award











Place 54 Architects Planning Application has been approved for a padel court at London. Beach Golf Club and Hotel, St Michael’s, Tenterden, Kent, UK. Padel tennis is a popular activity which will assist the hotel to provide a valuable public amenity for the local area.