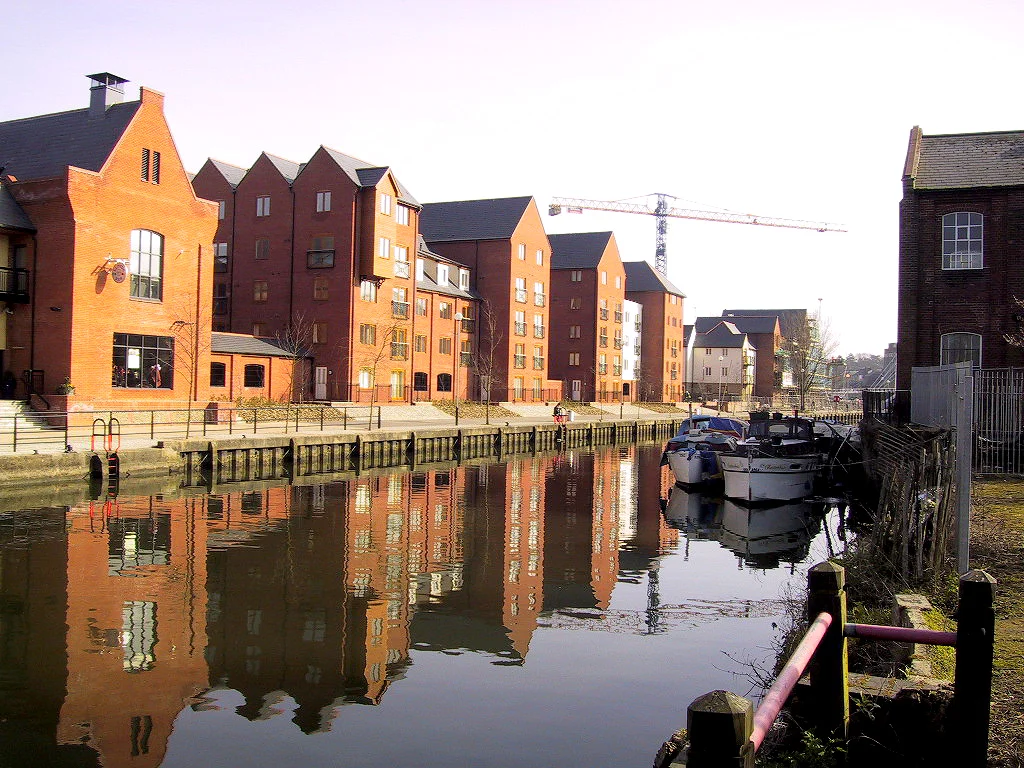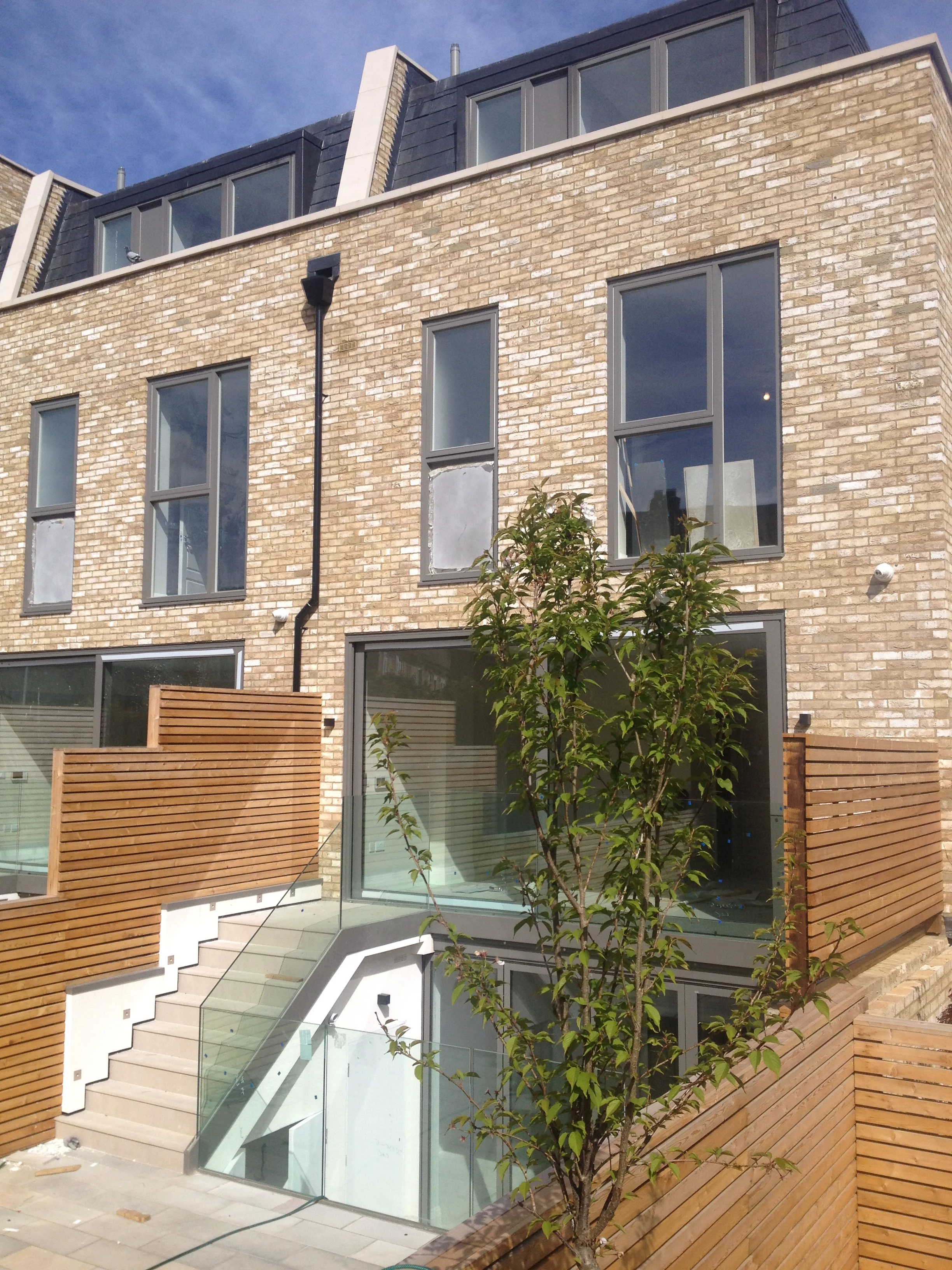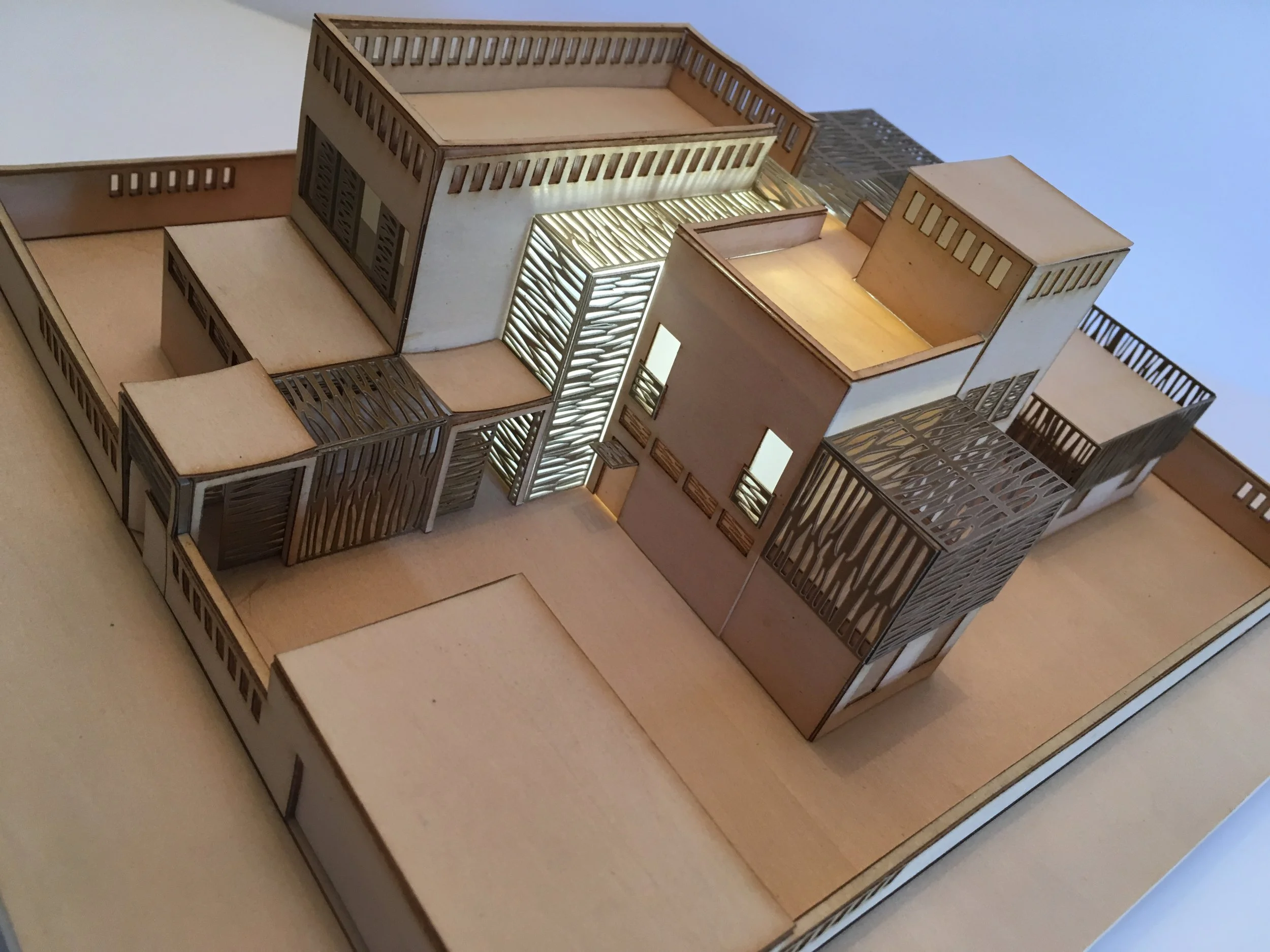PLACE 54 ARCHITECTS
We were commissioned through the RIBA Tomorrows Garden City competition in 2007 to design semi detached houses for North Herts Homes. Part of 80 home housing project completed in 2012 the designs incorporated PV Solar, green roofs and innovative hemcrete low carbon construction materials.
43 flats & 44 houses for Gemeente Haarlem & De Woonmaatschappij; Europan competition win in 1993, scheme design in 2001 completed in 2005
220 homes for Wilcon Homes with design and build; planning permission in July 2000, construction completed in 2005
9 new build houses for a private developer with design and build; planning permission in 2013, completed in 2016
Designed with Farrells, the eco house is stepped into a hillside with views across the Kent High Weald. Planning permission was approved in 2015 for the 5 bed family home with NPPF para 55 exceptional design quality and innovation. Construction was completed in 2020 with the significant innovation of the first installation of low carbon Cemfree concrete in a residential house.
Houses completed in 2019 infilling a brownfield site in the conservation area on back lanes to the rear of Tenterden High Street. The design which obtained planning permission in 2018 blended contemporary materials and traditional forms materials and traditional forms in keeping with surrounding workshops, with roofs and dormer windows finished in grey zinc, walls in grey boarding.
9 new build flats for private developer with design and build; planning permission in 2013, completed in 2015
Planning permission was granted in 2020 for 12 flats for active retirees linked to the existing hotel and golf facilities including swimming pool, gym and catering. Part of a masterlan to meet local needs providing both resilience for leisure services and high quality housing.
We obtained planning approval in 2015 for mixed use with flats in a three storey traditional building and 2 contemporary pavilions. The courtyard group of three buildings is located in the Tenterden conservation area.
Place 54 Architects masterplan for A2 Dominion and Cherwell District Council second phase providing 1000 true zero carbon homes, local centres, education, community, retail uses as part of the NW Bicester Ecotown.
Designs for villas in the Middle East in 2018 with Farrells providing templates for masterplans. The proposed villas in 30m walled plots have standard layouts with architectural elements articulated using patterns and forms derived from the local traditions, numeric orders and the natural environment.











We created the vision for the NW Bicester Ecotown masterplan for a zero carbon urban extension for 6000 homes for A2 Dominion. We contributed designs for zero carbon homes for the first phase of 400 homes completed in 2022 which achieved the Bioregional One Planet Living award.