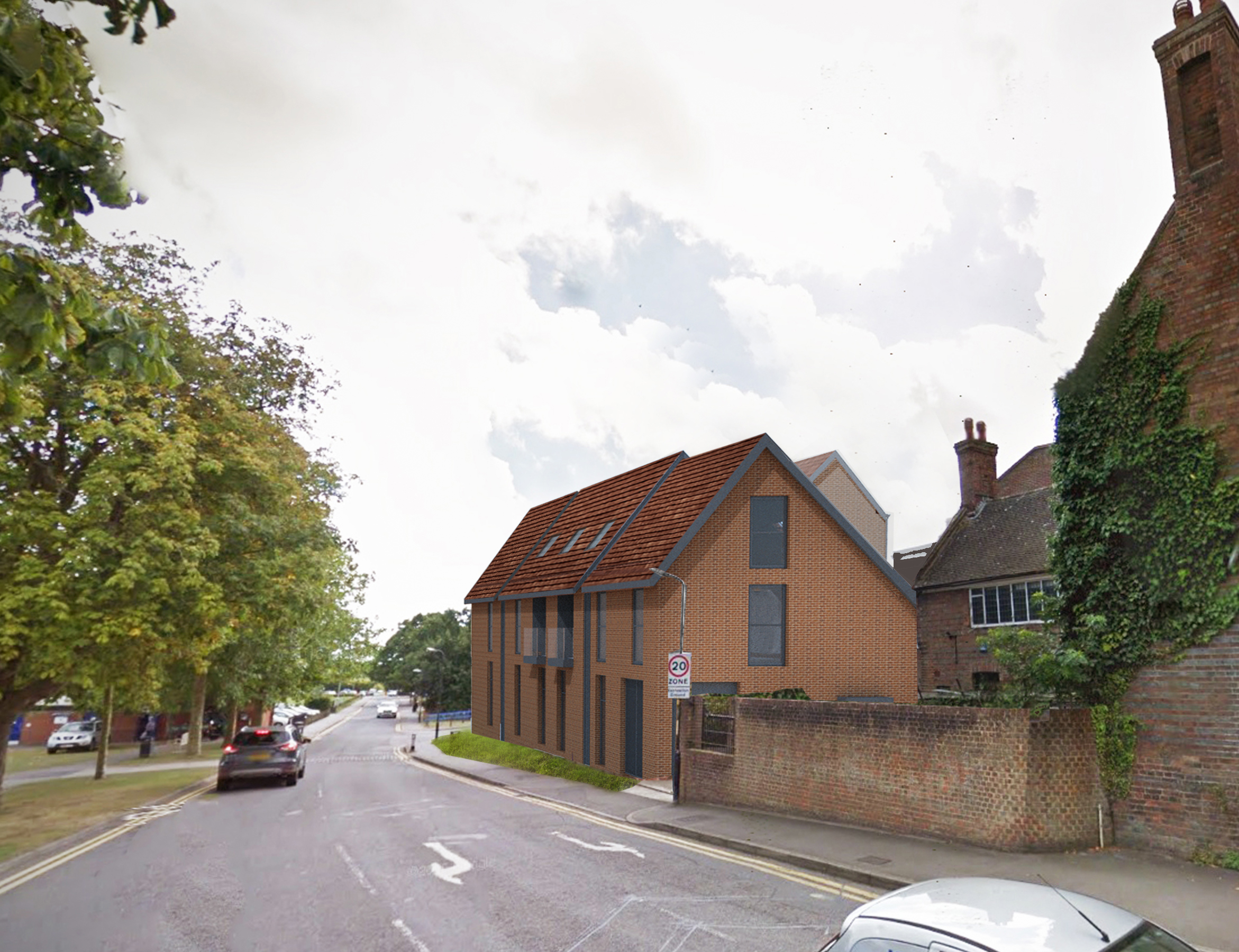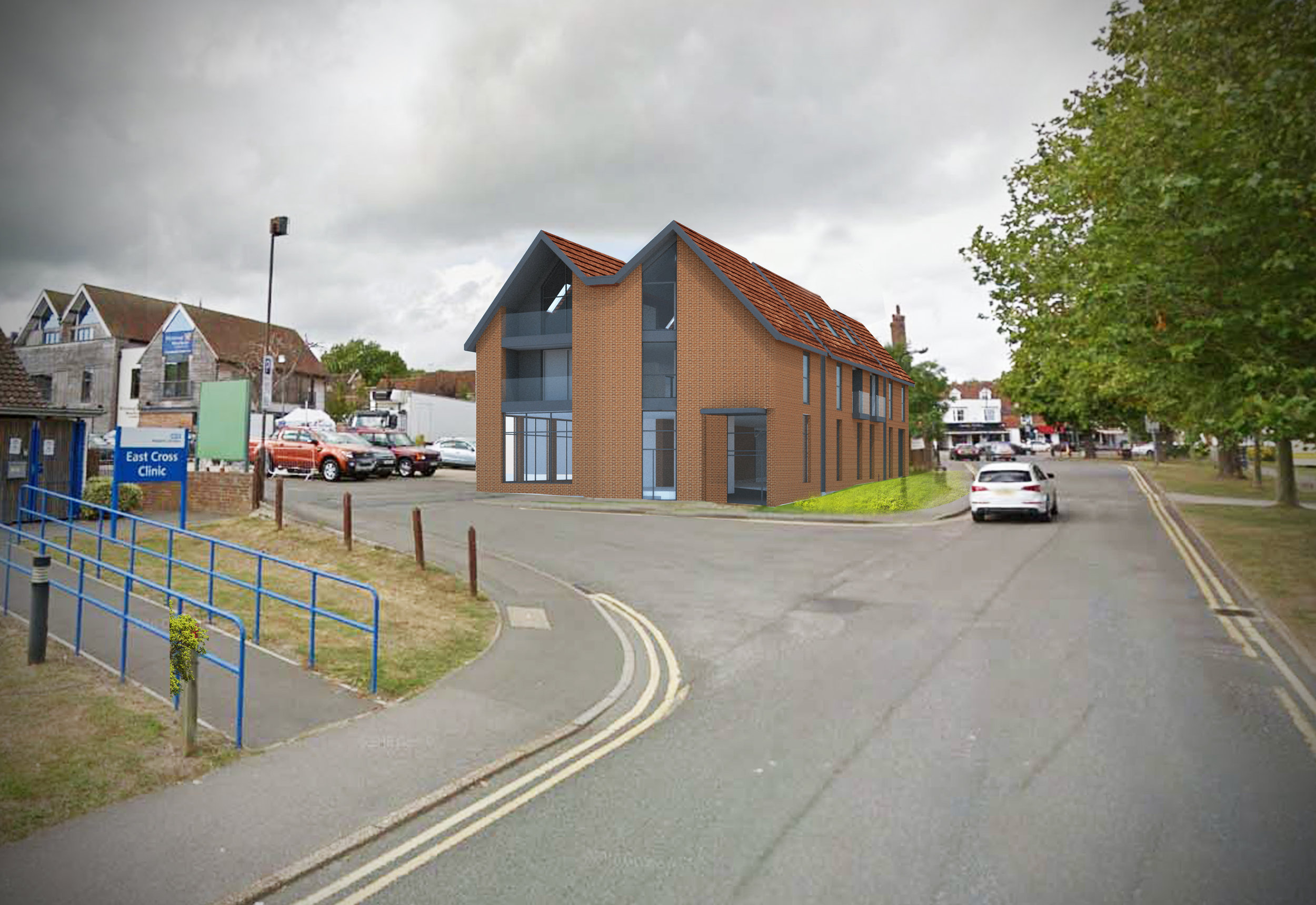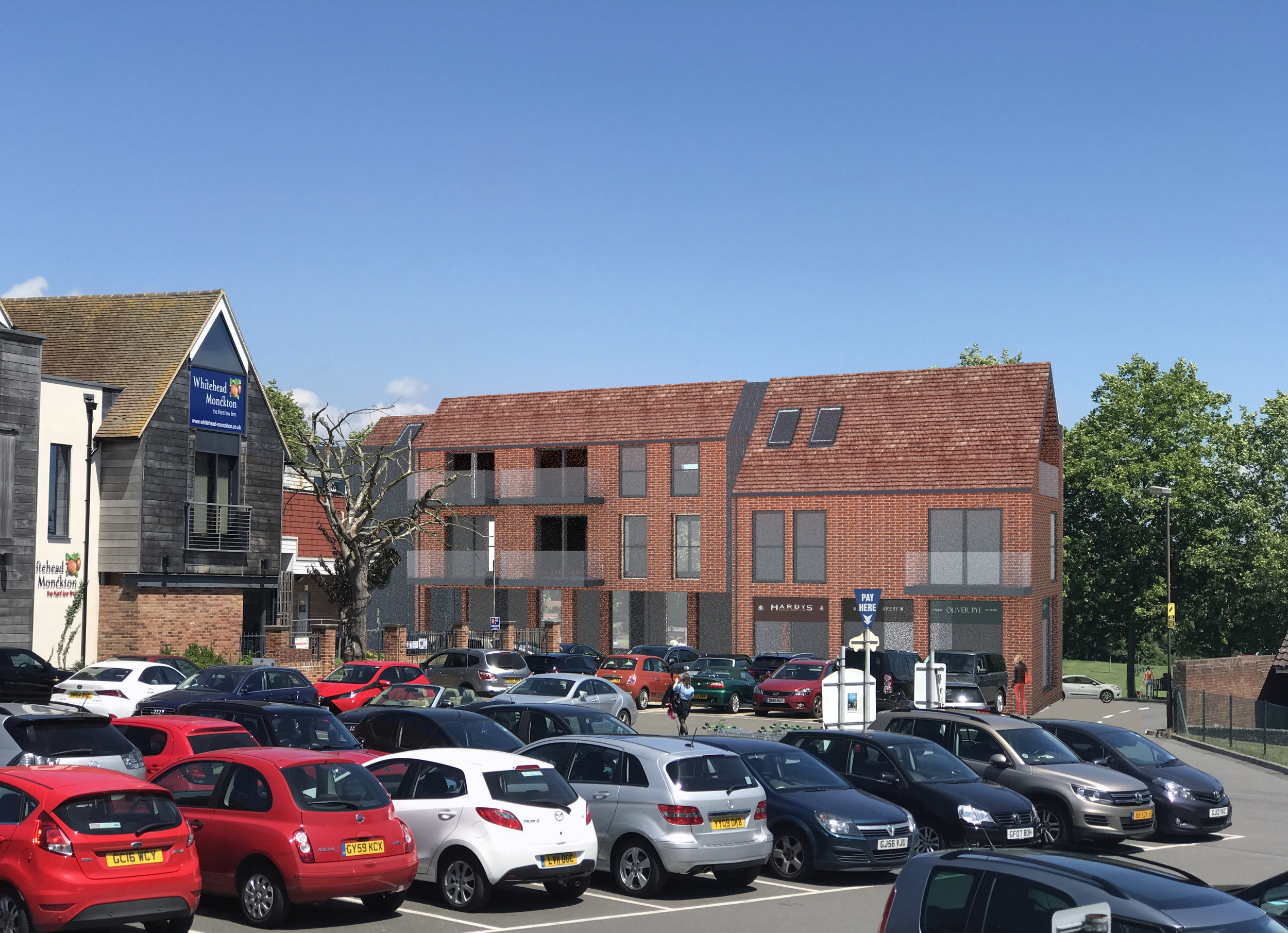Mixed use retail and flats, Recreation Ground Road, Tenterden, Kent
Planning approval was obtained in 2018 for a mixed use three storey building with retail ground floor and six flats above in the Tenterden High Street conservation area. The proposed building infills a brown field site providing continuation of the high street scale with flats fronting the open space of the Recreation Ground. The retail shopfronts open onto an inner courtyard with adjacent retail, cafes, market square and shared parking. A double ridge roof design with stepped and linked buildings steep cat slide roof creates a modern design which respects the context. Local red brick and tile with zinc details complements the character of adjacent the high street conservation area and neighbouring listed buildings.
Client: Private owner
Service: Architecture RIBA stages 1 to 3
Use: Residential flats/ commercial A1
Units/area: 6 Flats 600m2 total, Retail 240m2 total
Site area: Approx 0.10ha


