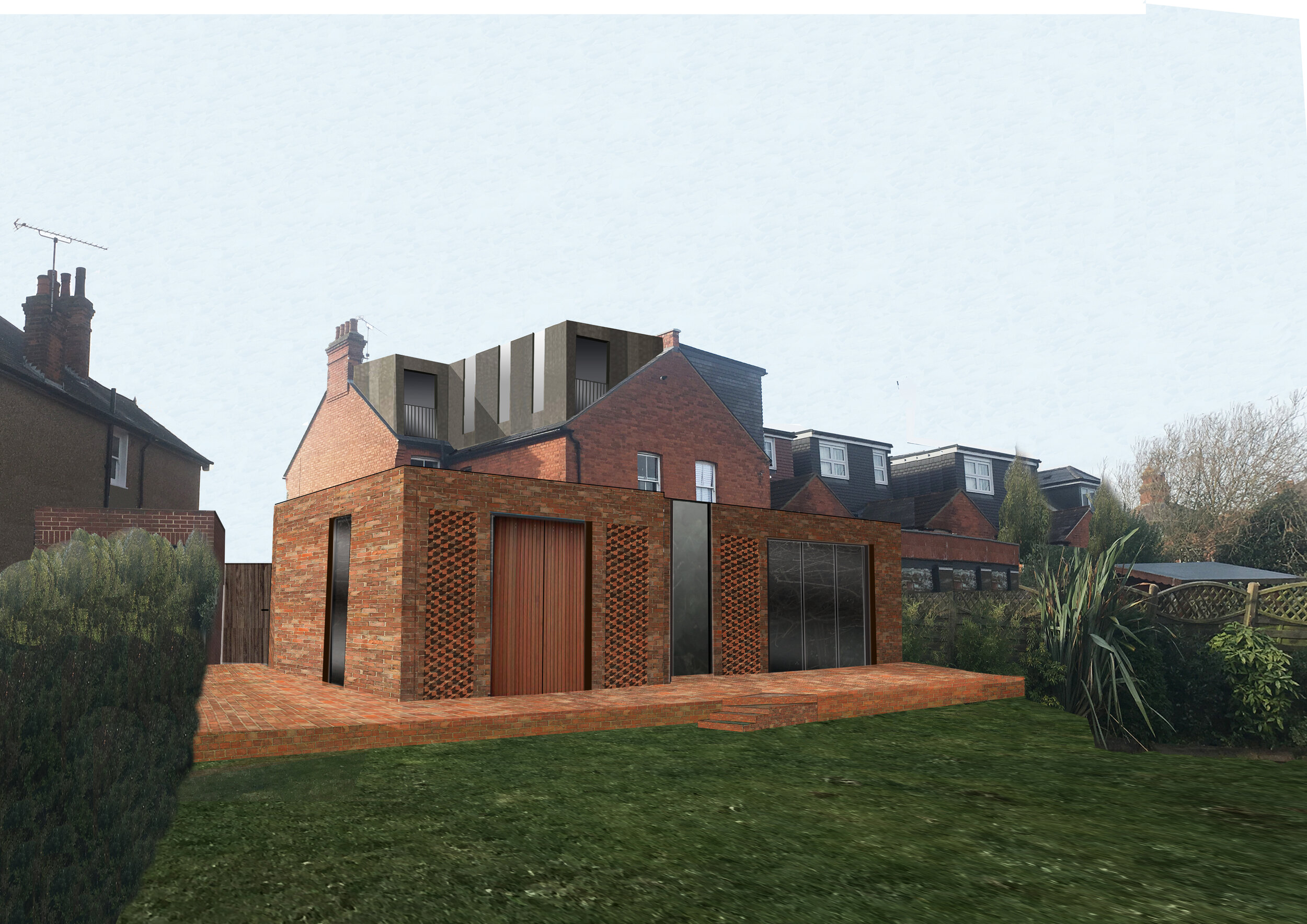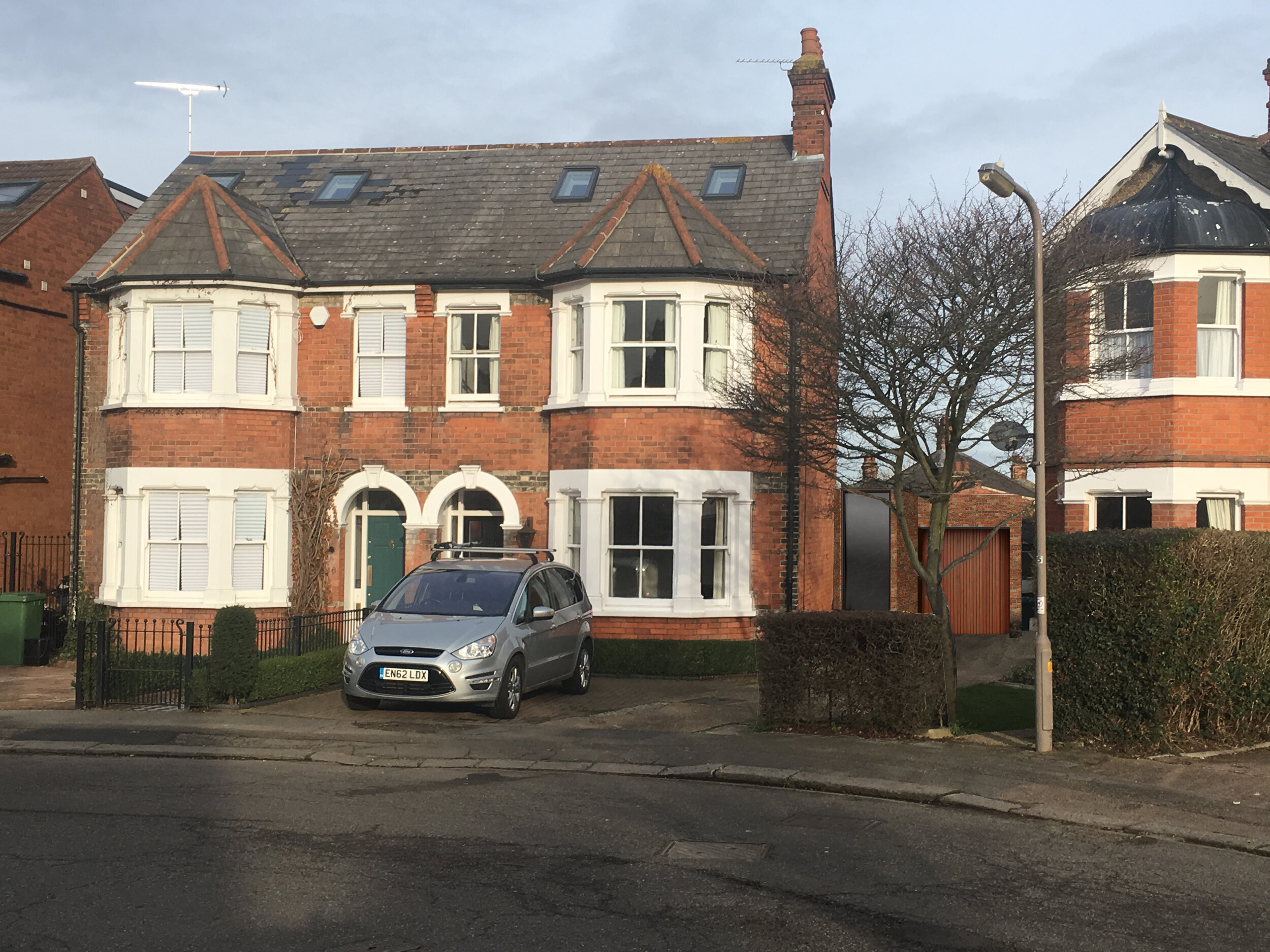Private house roof and rear extension, Brentwood, Essex, UK
We obtained planning permission for a roof, rear and side extension for a private homeowner in Brentwood Essex in 2019. The extensions will use similar elevation materials to the existing house designed to fit discretely in surroundings with a contemporary appearance. The roof extension will have flush jointed slate tiles with a vertical pattern integrated with flush glazing.The rear and side extension will have a contemporary appearance using local brick with panels of projecting headers, recessed floor to ceiling glazing and bifolds combined with timber doors. The ground floor extension interiors will include sliding doors and a front to back strip of glazed roof.

