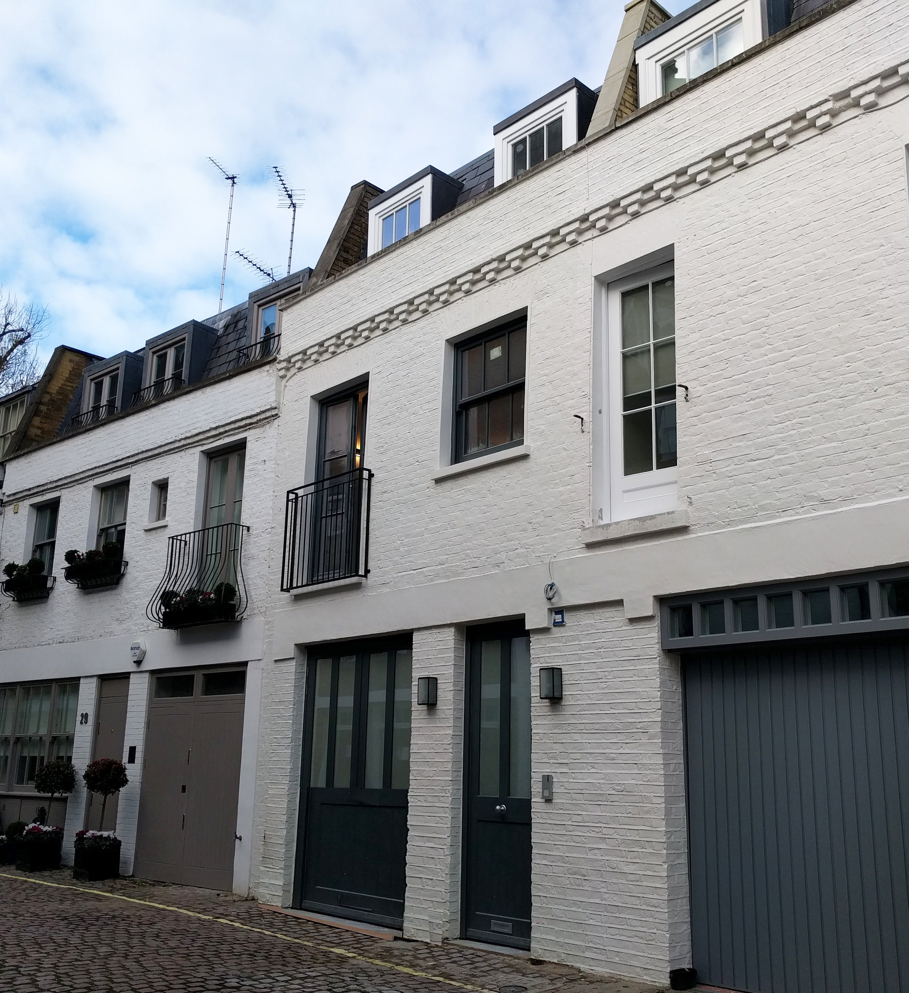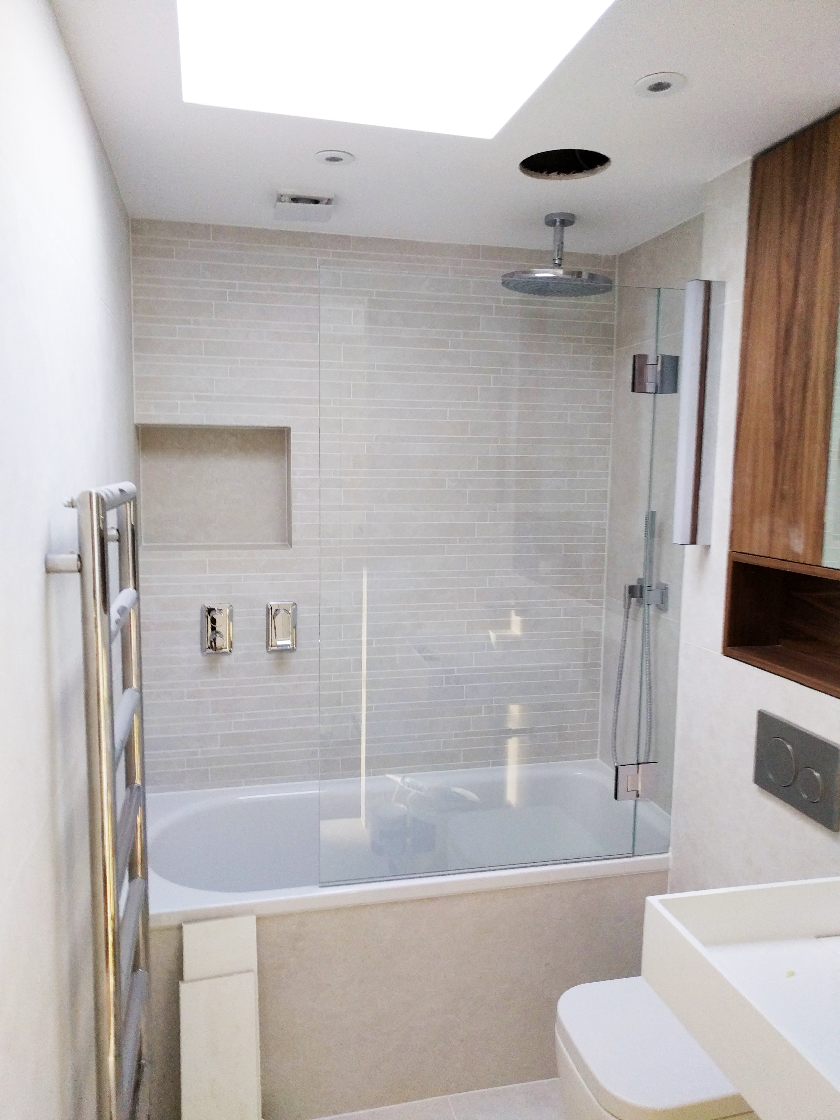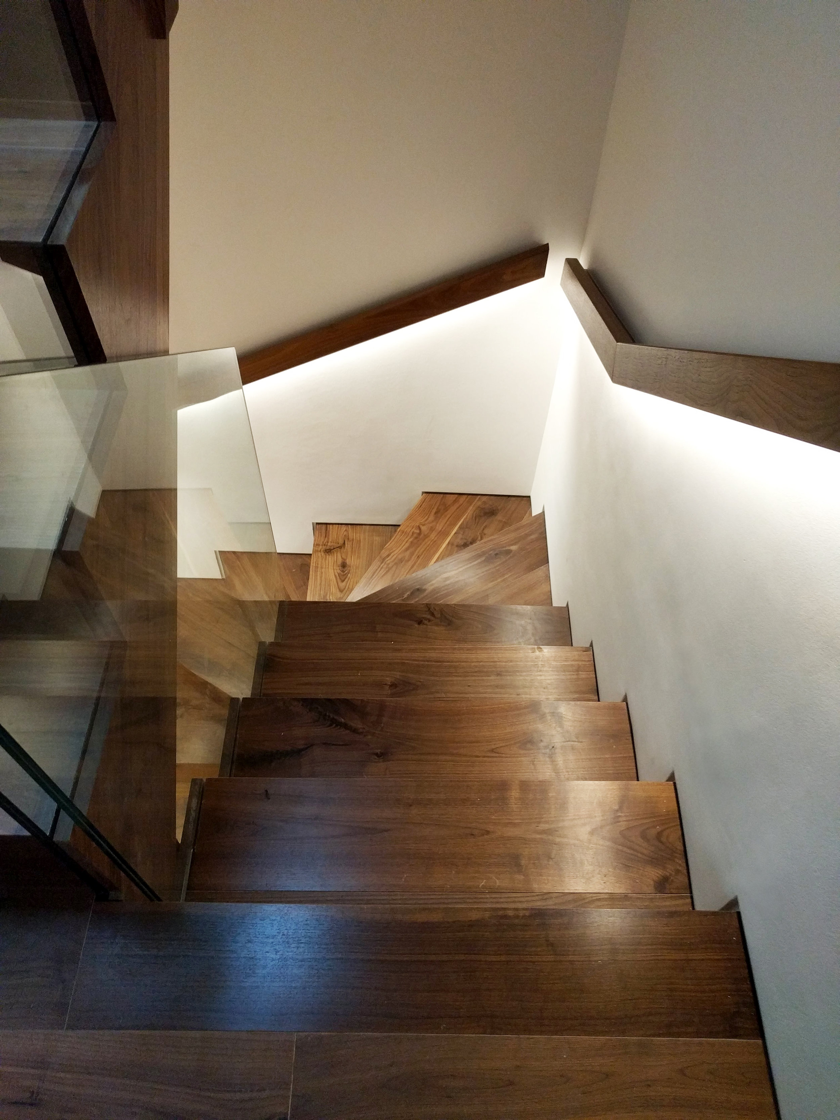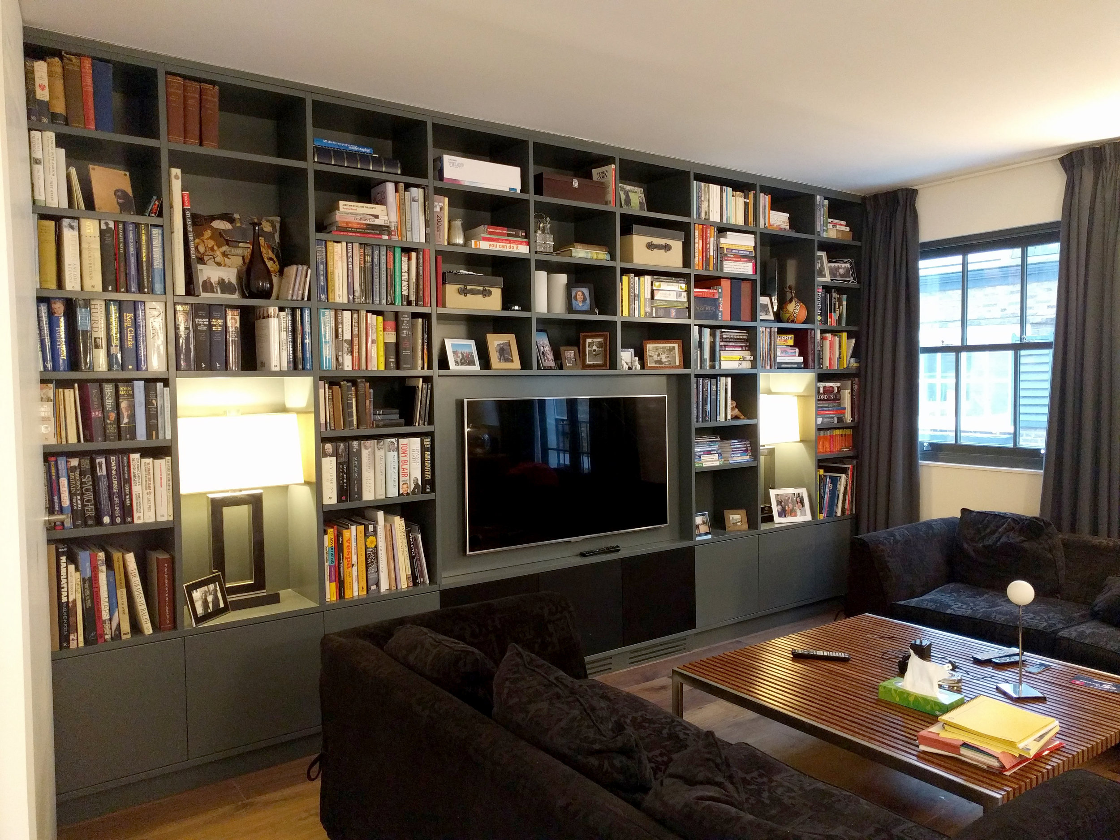Lancaster Mews, London W1
We have designed and completed construction in 2018 for interiors and external frontage for a private mews house in Westminster. The garage has been converted into living space with new glazed screen design in timber reflecting the character of the conservation area. New rooflights provide generous daylight into interior timber staircase and bathrooms. Interior fit out includes bespoke fitted storage, sliding pocket doors, flooring, kitchen and bathrooms.



