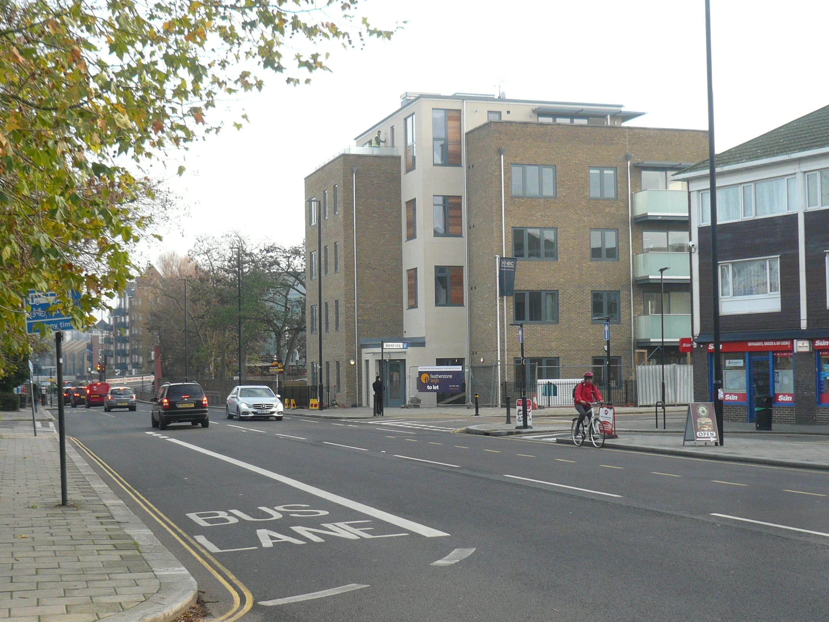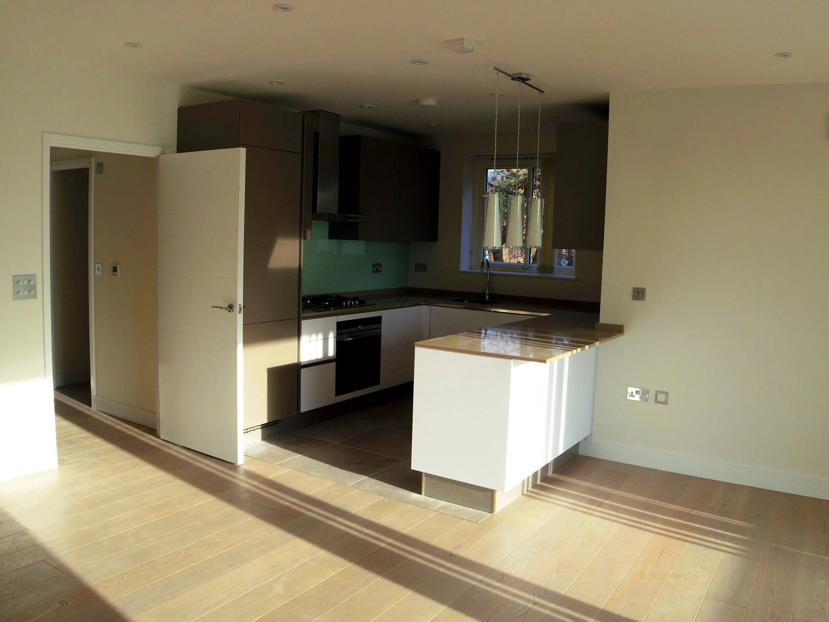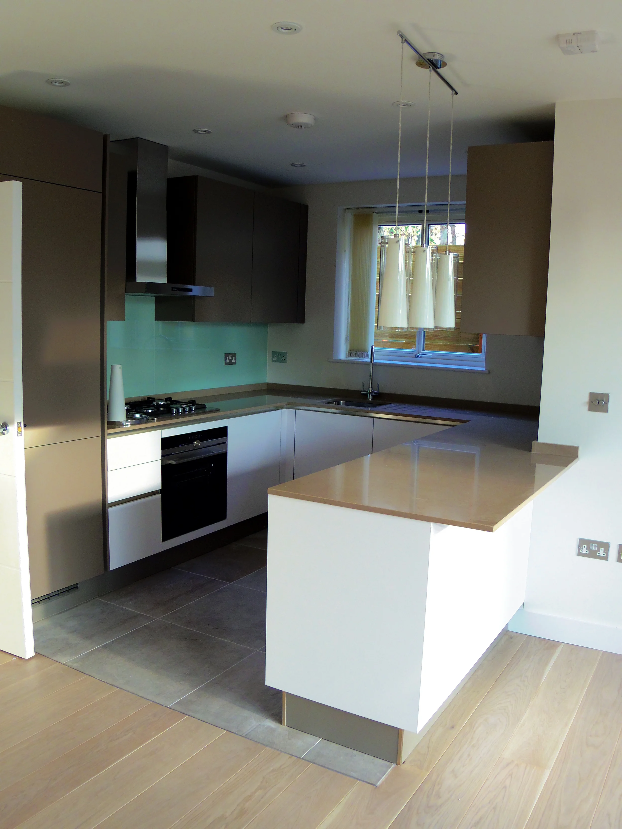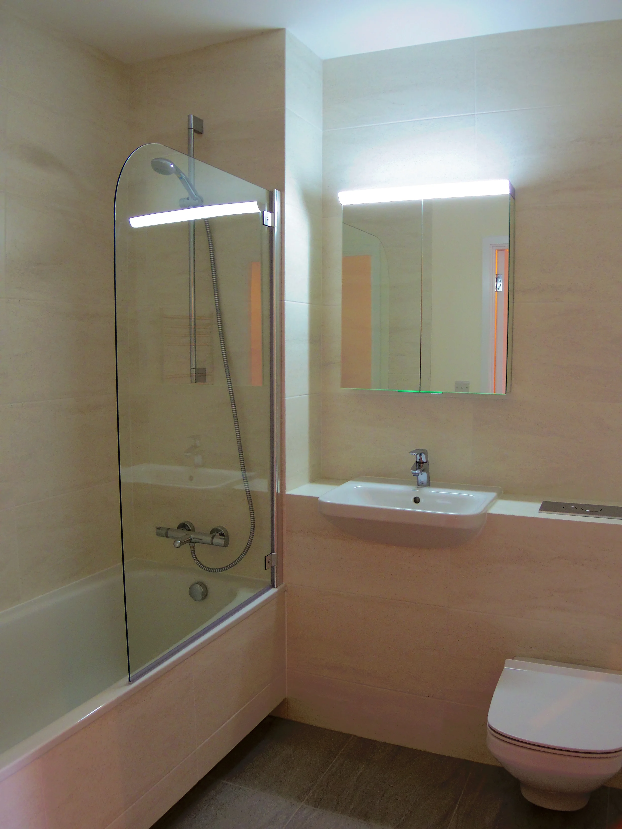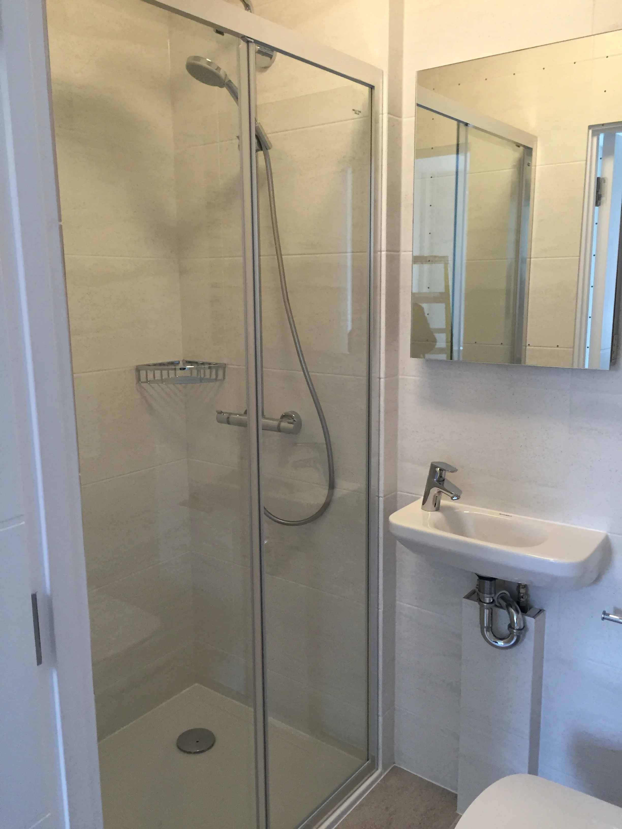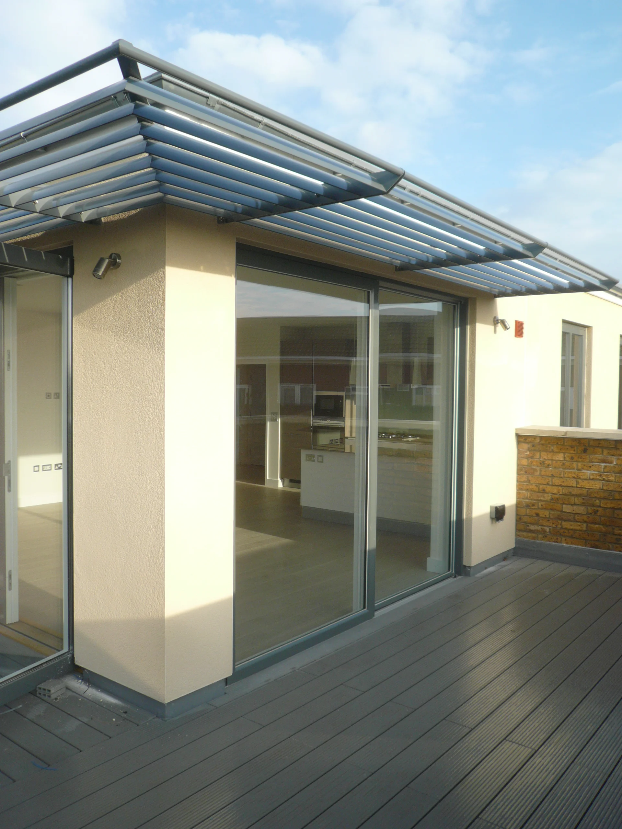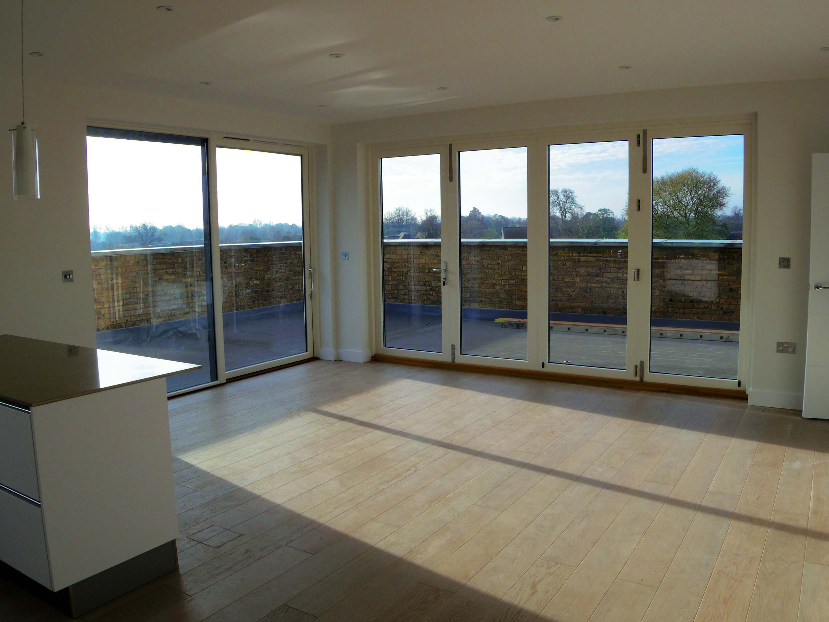Residential flats, London Road Brentford, London UK
We obtained planning permission in 2013. The site is on the main west route approaching Brentford High Street and Brentford Lock.
The building for flats,completed in 2015, provides continuity with the historic urban grain by a split into two separate forms with four storey frontages to the streets wrapped onto a five storey block. The street frontages are varied with change of proportion of openings and balconies in the same London stock brick elevation. The mid block corner entrance is given prominence with a contrasting white render and double height scale stair and upper floor penthouse windows.
Client: Pastel Developments Ltd
Services: Architecture RIBA stages 1 to 6
Use: Residential 9 private 2 bed flats
Floor area: 1,200m2
Site area: 0.07 ha
Cost: Approx £2 million
Completed: 2015


