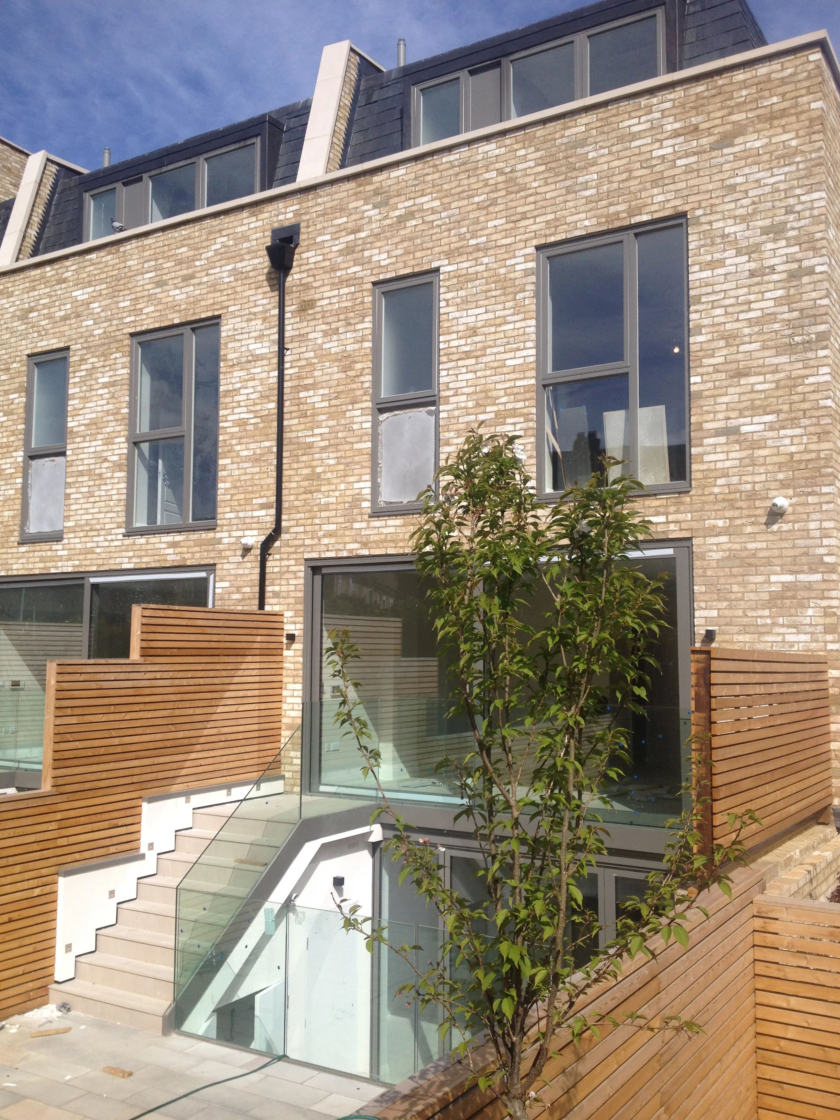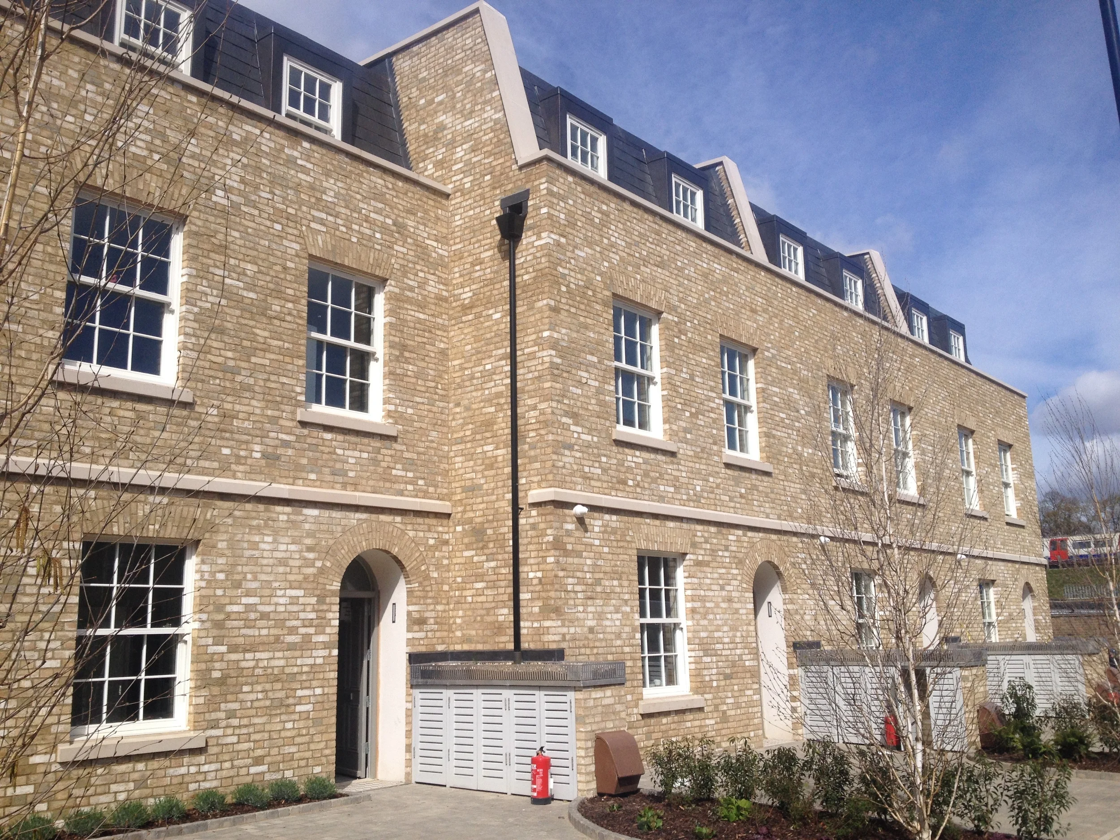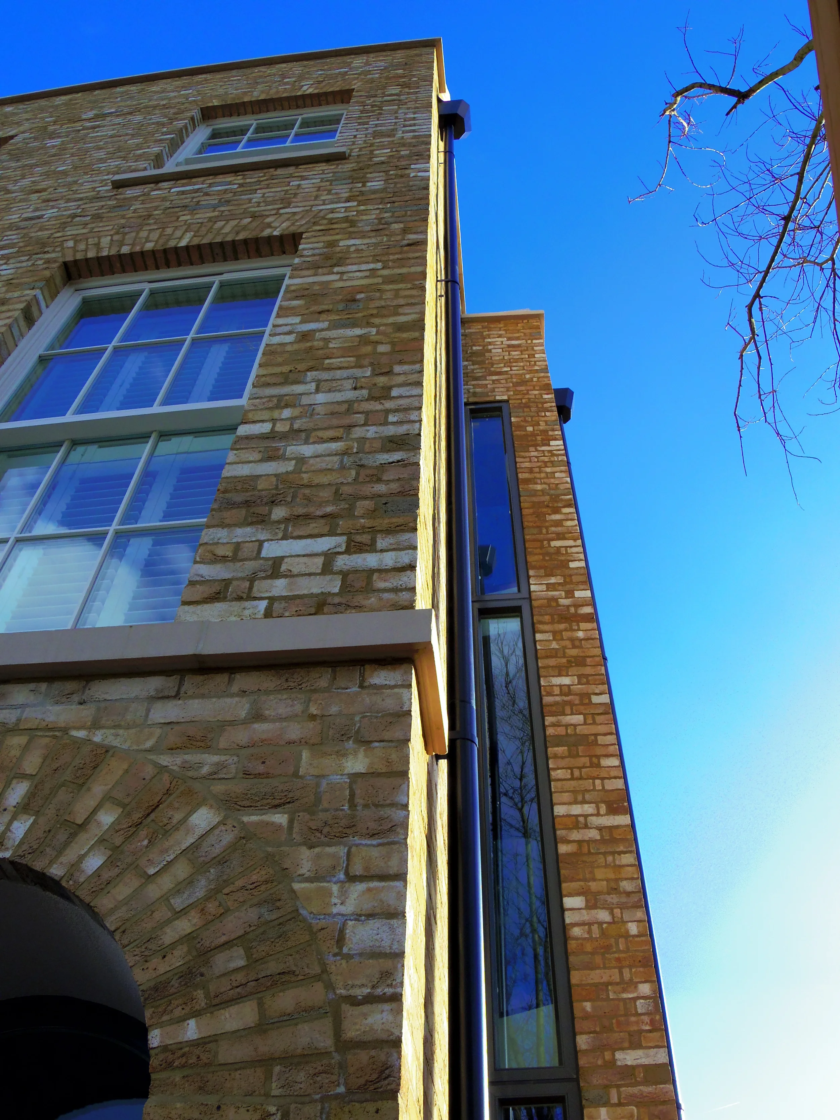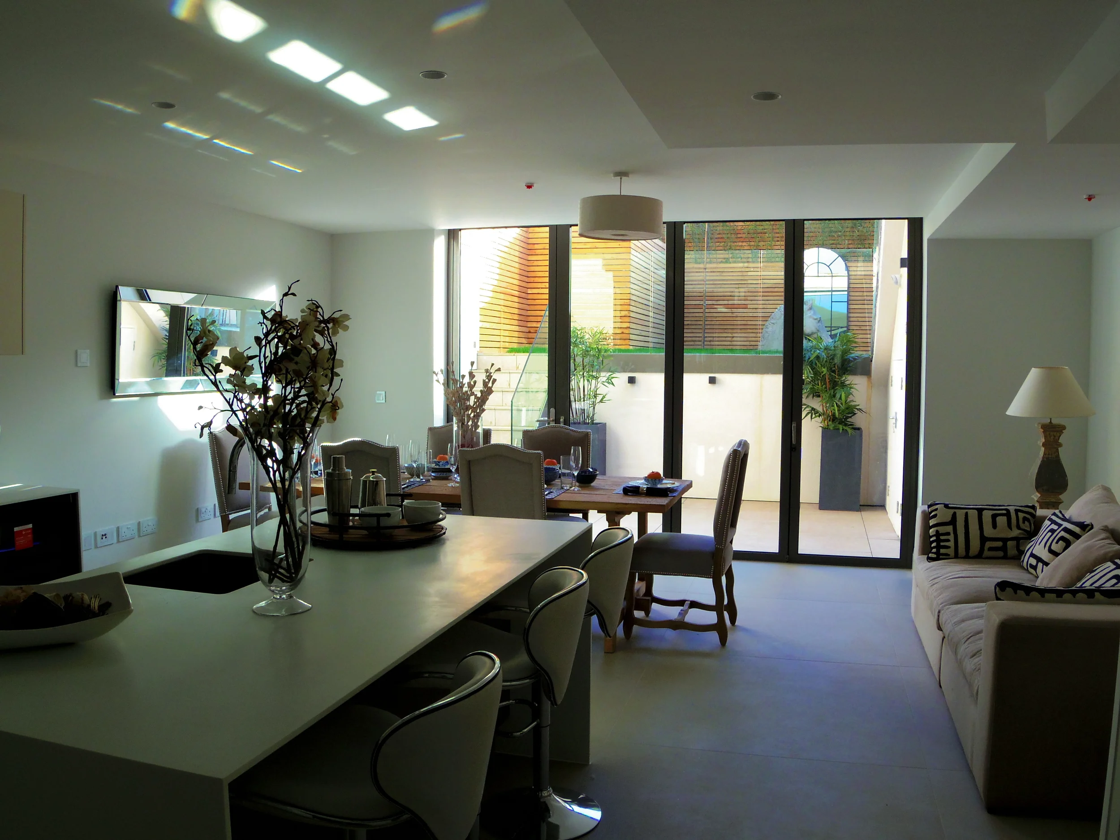Bridge Street, Chiswick, London W4, UK
We obtained planning approval in 2014 for 9 houses on an infill site in a residential area near Chiswick High Street. The three and four storey terraced town houses, completed in 2016, provide continuity with the street pattern in two separate terraces with frontages of Georgian proportion mansard and window openings in London stock brick. The contrasting rear garden elevation has a lower ground terrace and contemporary glazed windows . The corner gable has a distinctive upper floor period diocletian windows.
Client: Lardon Developments Ltd
Services: Architecture RIBA stages 1 to 6
Use: Residential 9 private 5 bed houses
Floor area: 2,200m2
Site area: 0.16 ha
Cost: approx £5 million
Completed: 2016











