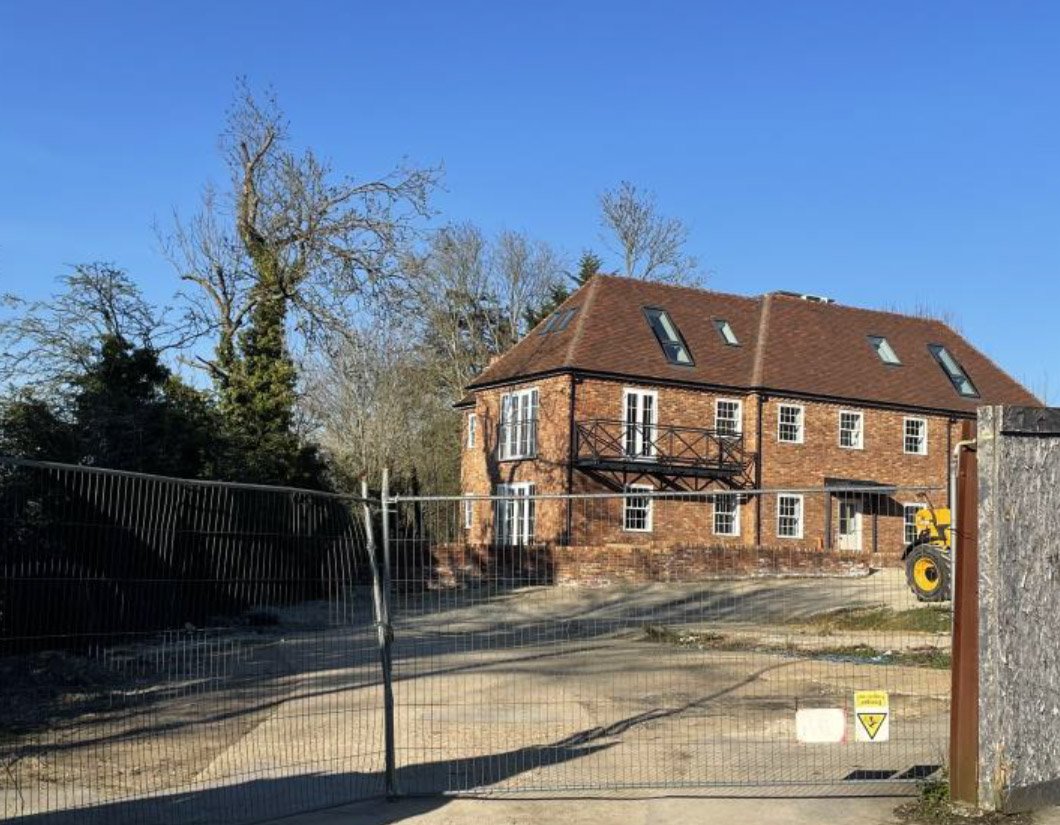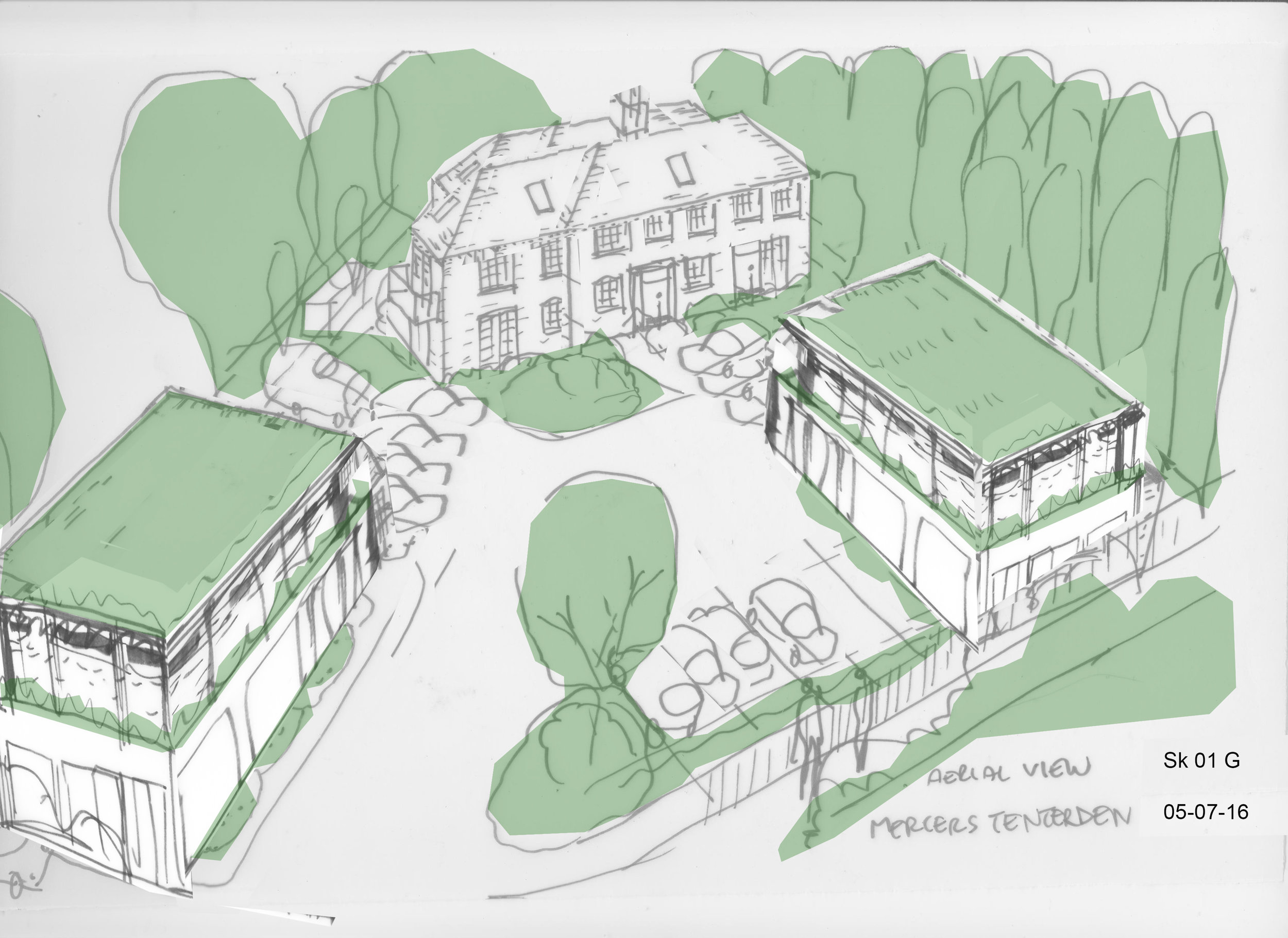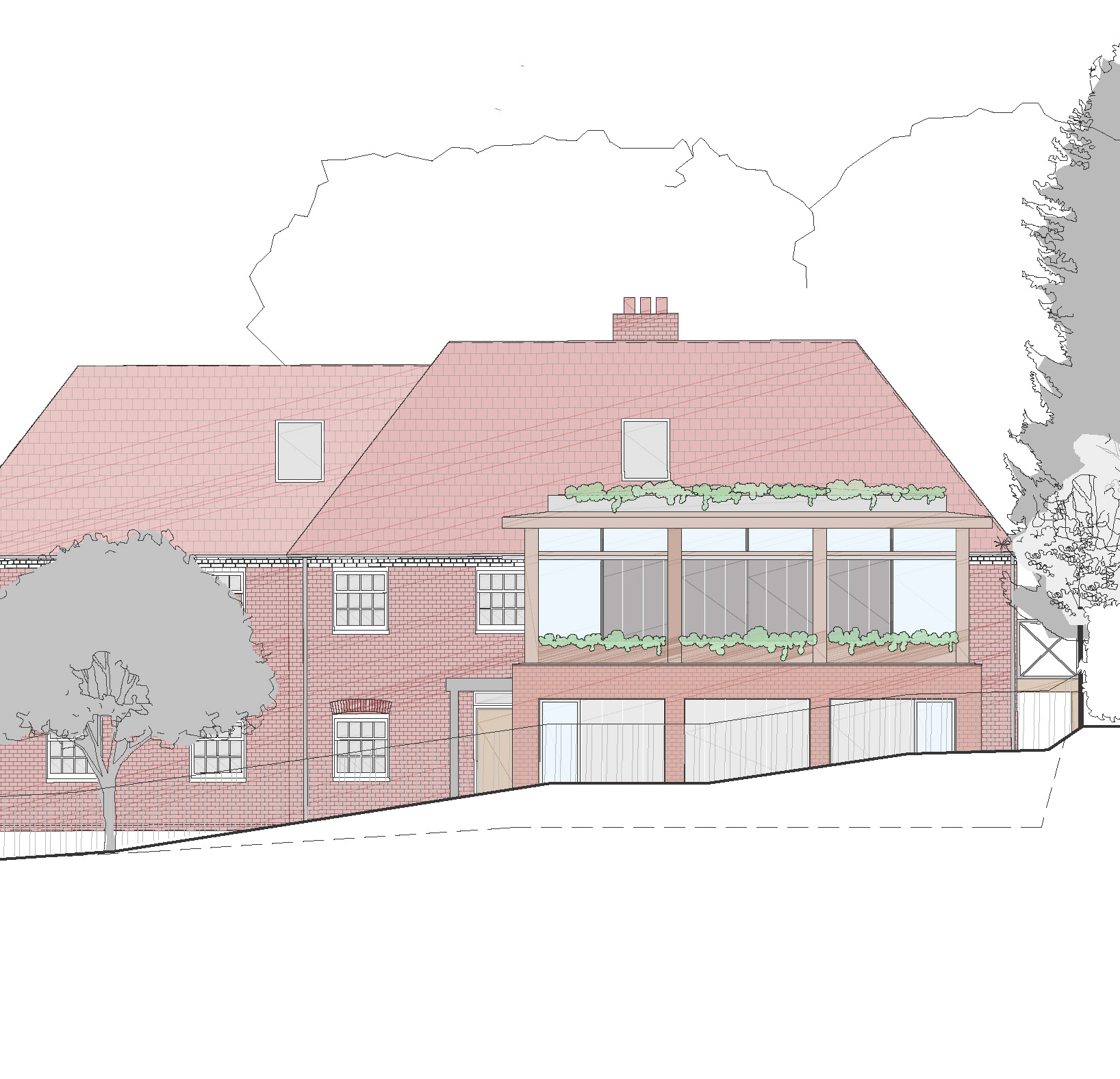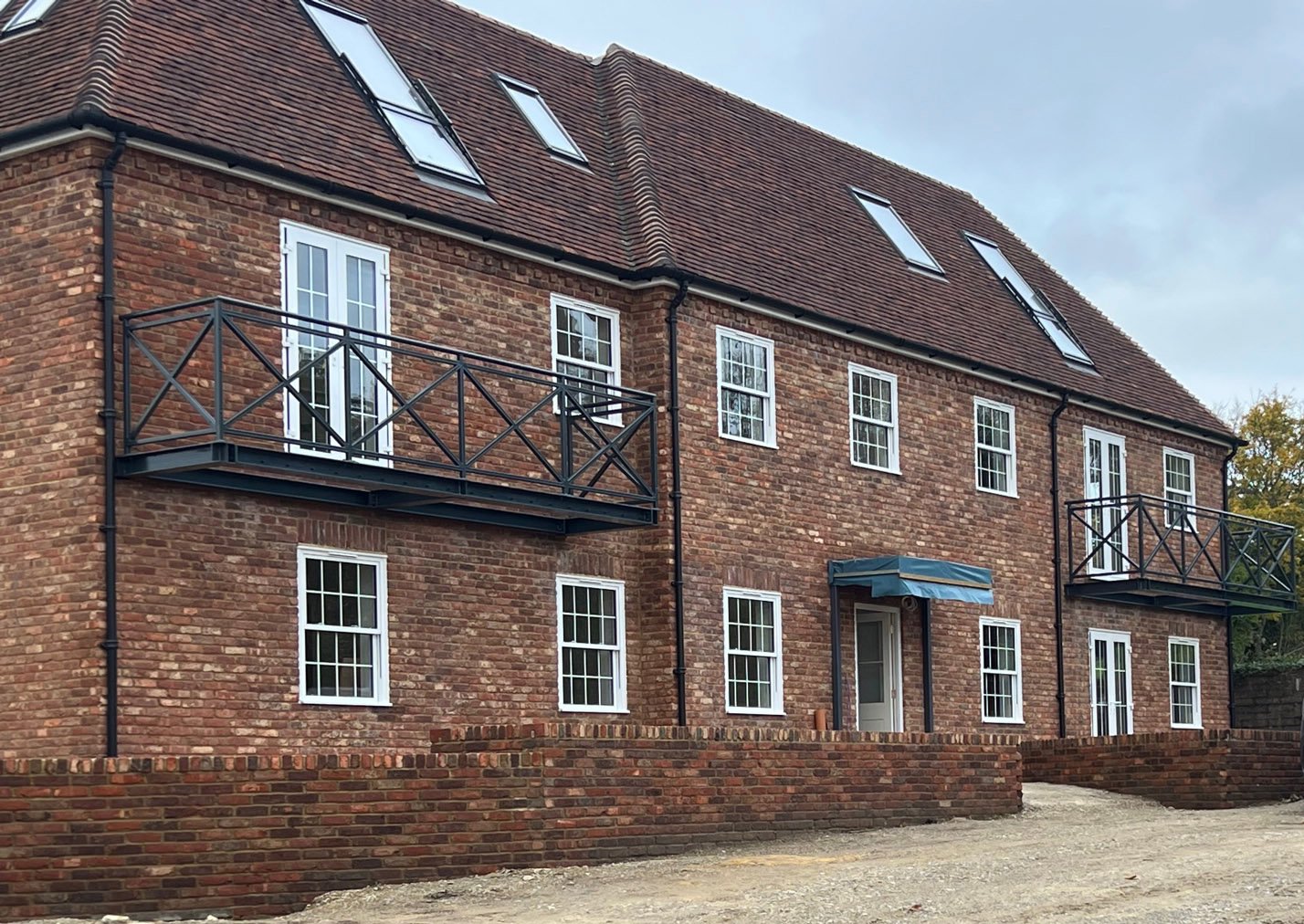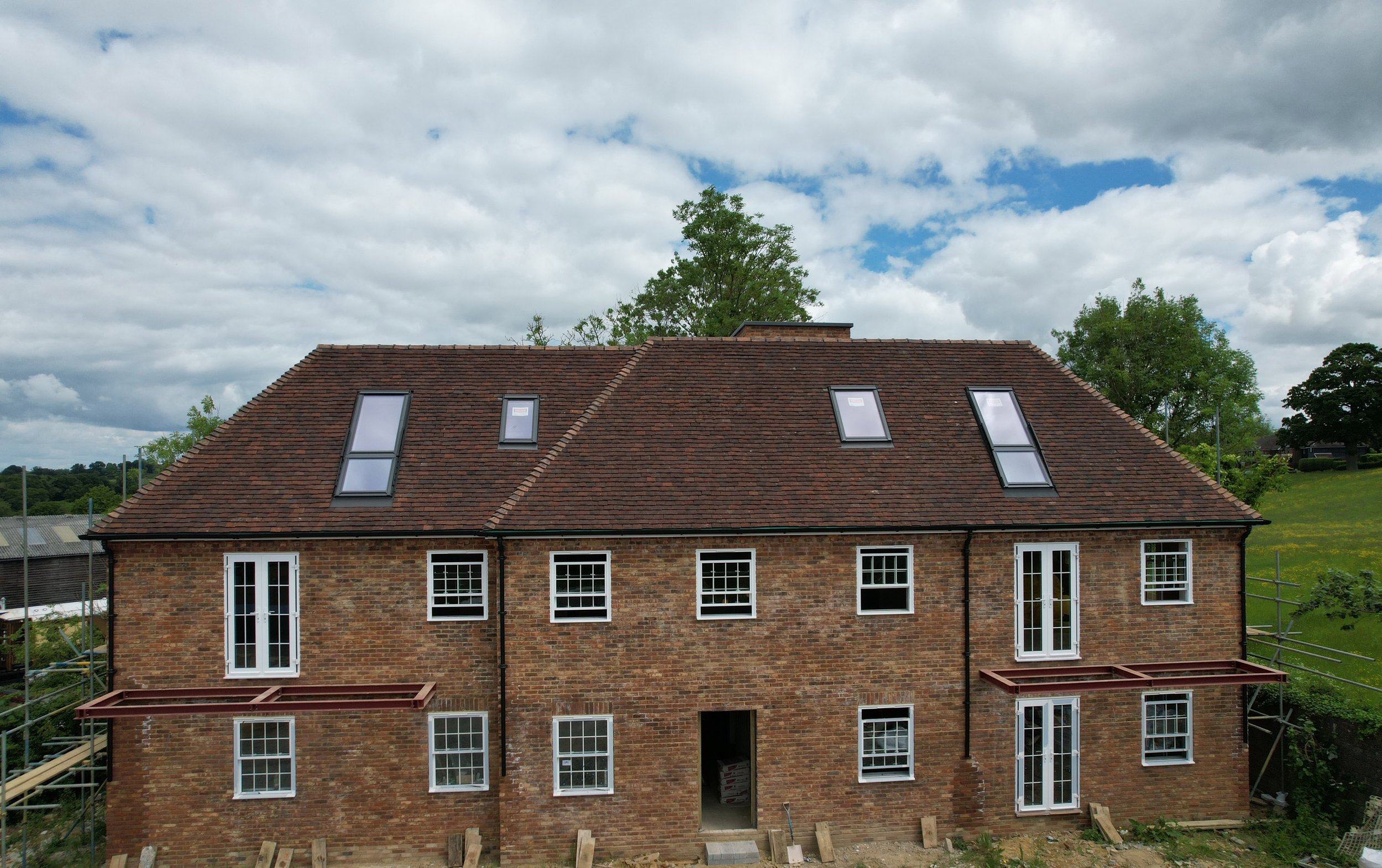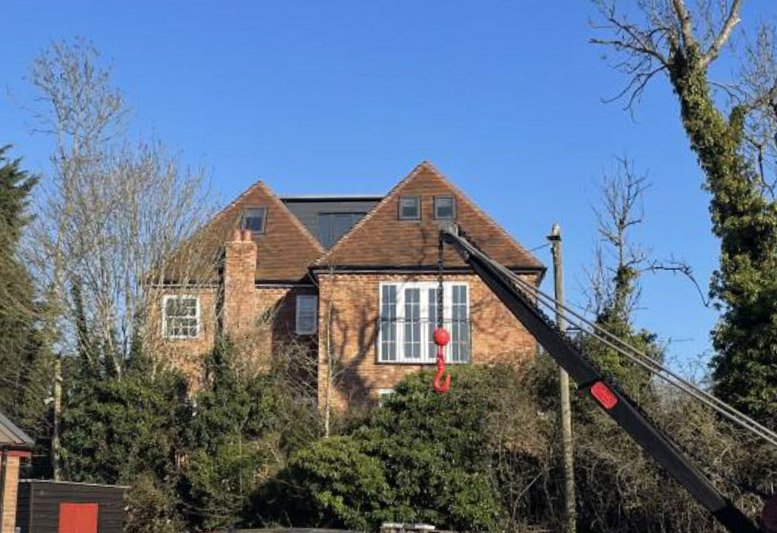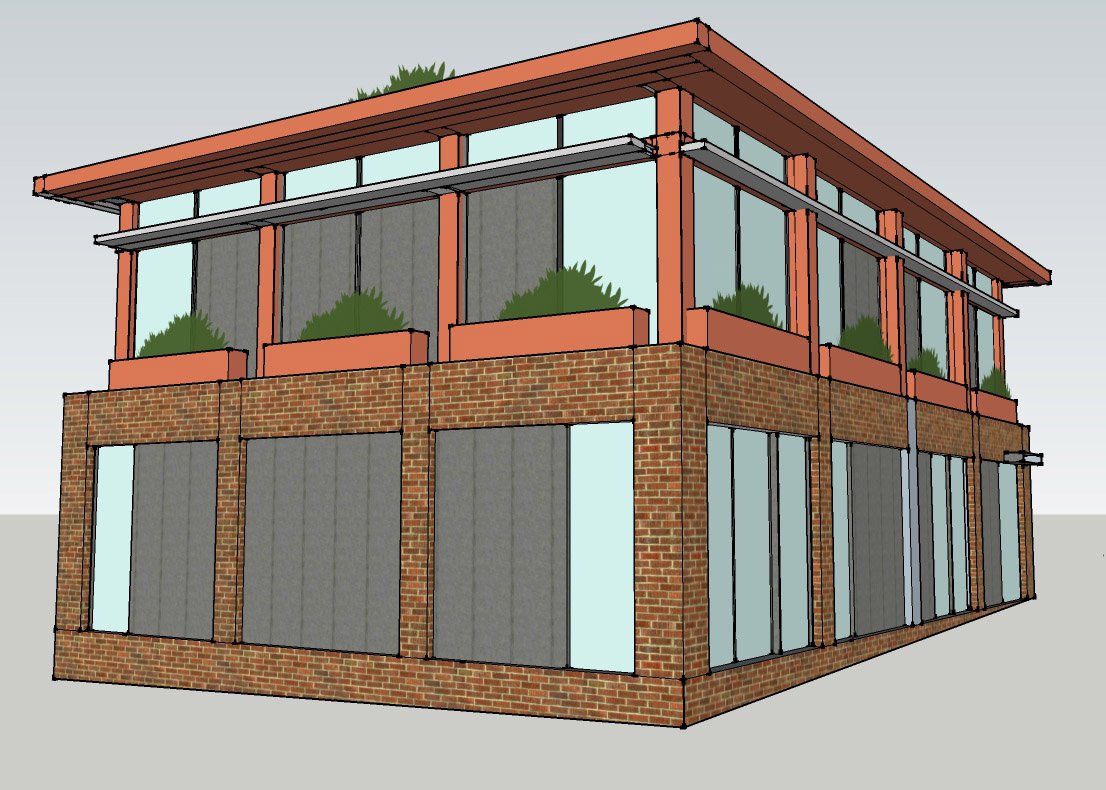Residential mixed use, Mercers, Station Road, Tenterden, Kent, UK
Planning apporval was achieved in 2016 for mixed use flats and live work in a courtyard group in Tenterden conservation area at Station Road and Church Path near the Tenterden heritage railway. Two storey pavilions each of 200m2 front the courtyard in a contemporary design with landscaped green roof and solar PV panels, upper storey glazed with zinc wall panels, ground floor panels recessed into a brick ground storey with planters. Flats to the rear are in a traditional design matching the surrounding cottage buildings with locally sourced red brick, corbelled eaves detail, red tile hip roof.
Client: Private owner
Services: Architecture RIBA stages 1 to 3
Use: Residential flats/ live work
Units/area: 900m2 approx in 9 units
Site area: Approx 0.145ha
