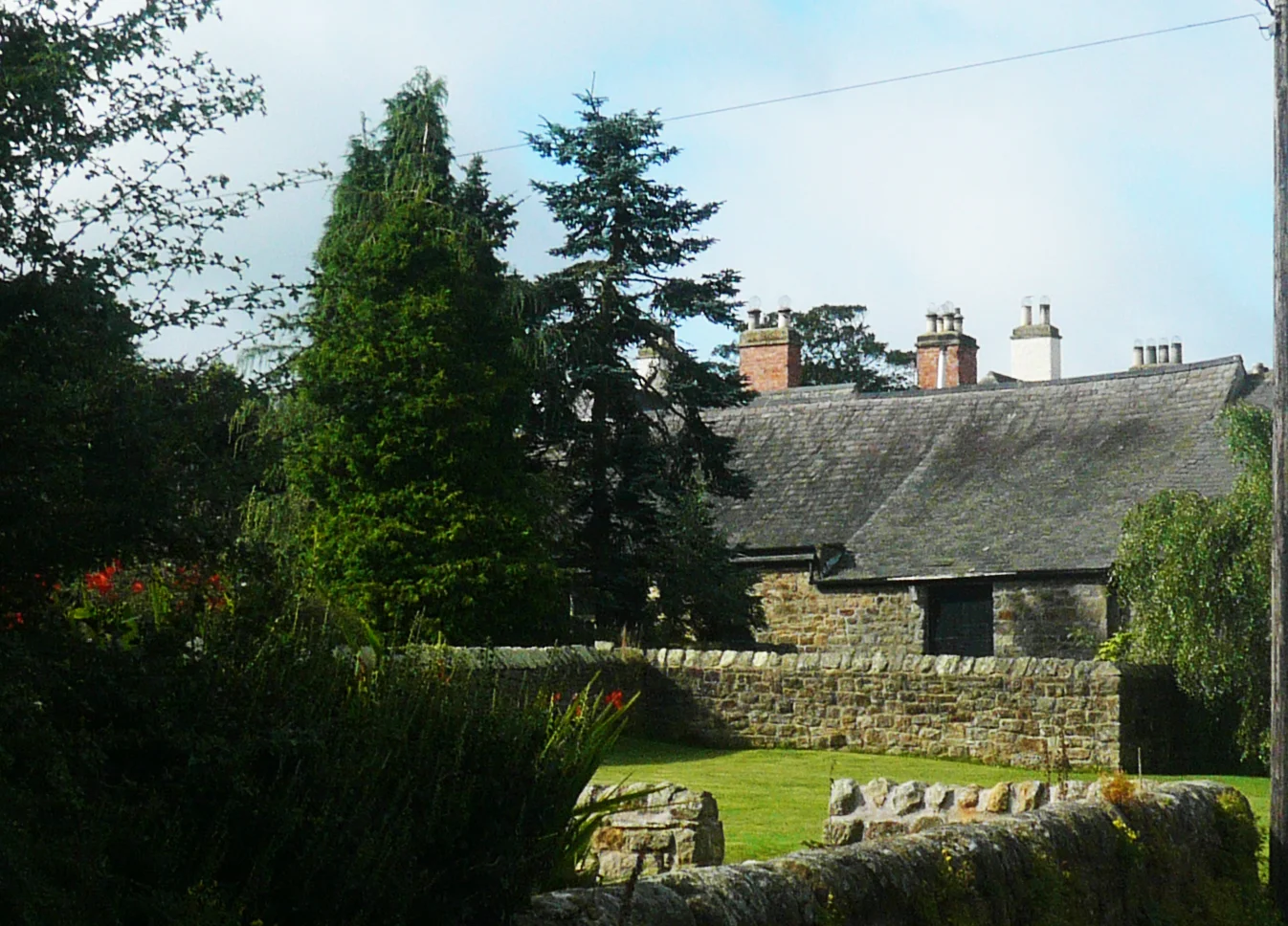Garden village masterplan, Dissington, Northumberland
Gary Young with Farrells designed the masterplan within a 1000 hectare farmland estate for a sustainable Garden Village of 2000 homes connected by cycle networks and separated by landscape buffers from existing Dissington Hall and urban areas of Ponteland and Darras Hall. The Garden village which obtained planning committee resolution to grant approval in 2016, will provide high quality housing, schools, business space local retail and community centre. A transport strategy provides a town relief road, public transport bus connectivity to key destinations and cycle streets will link to existing national cycle network. Proposed landscape will provide upstream storm water retention for mitigation of flood risk, extensive woodland planting, sports pitches, footpaths and a country park. Mixed commercial uses will be provided on ground floor street frontages and conversion of listed farm buildings with courtyards creating local retail, community and small enterprise business space. Local character and place making will be created from a mix of the Northumberland vernacular in detailing of brick, stone and slate along with contemporary design using render, timber and green roofs.
Client: Farrells & Lugano Group
Service provided: Masterplanning RIBA stages 1 to 3
Use: Mixed residential C1-3, business B1-2, commercial A1-4, community D1
Units/area: Approx 2000 homes and 20,000m2 non residential
Site area: Approx 150ha







