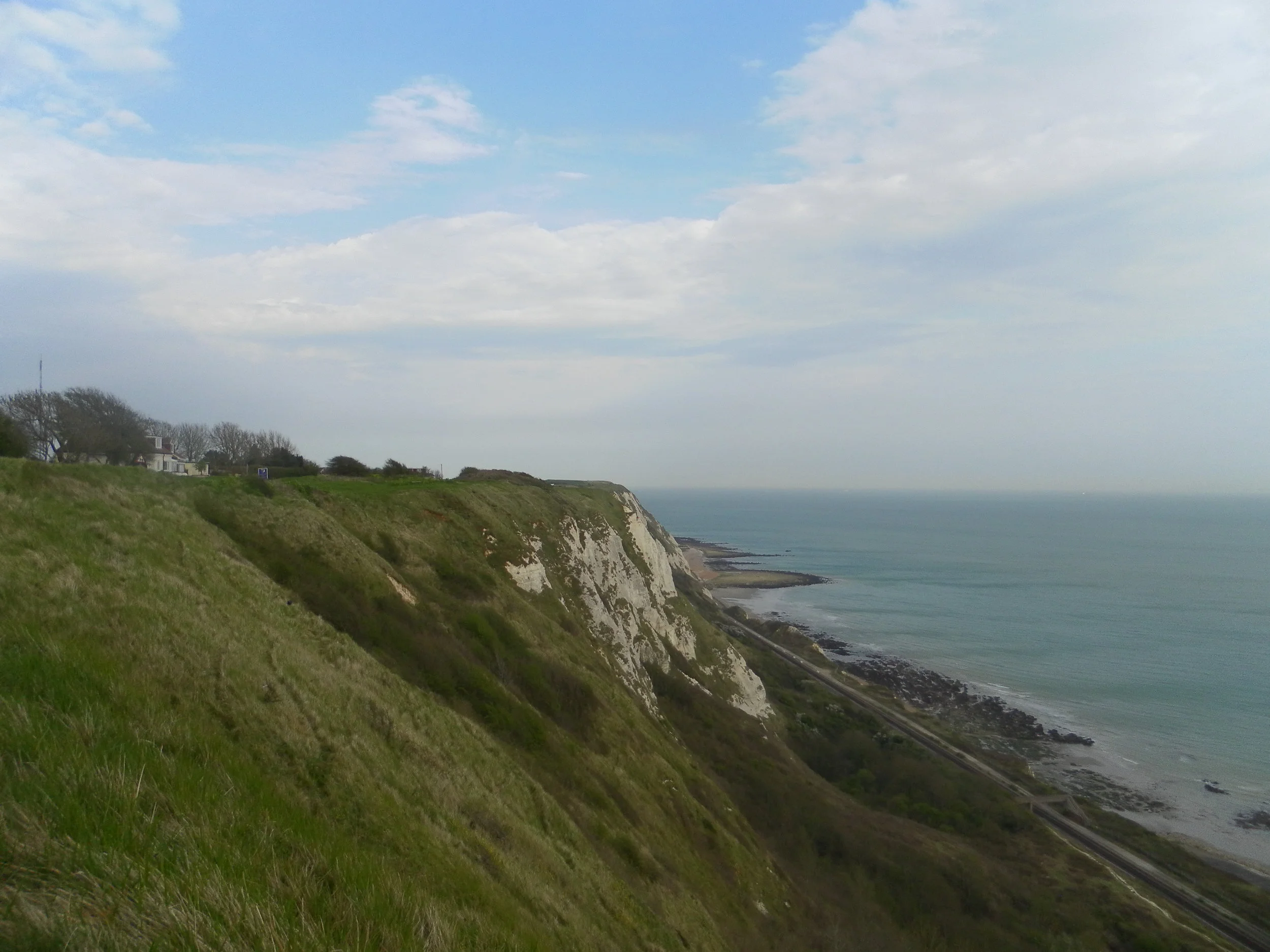Housing masterplan, Capel Le Ferne, Dover, Kent
We provided the masterplan in 2016 for a planning approval for 40 homes on land adjacent to the North Downs area of outstanding natural beauty and Dovers Heritage Coast. The landscape led masterplan included retention and enhancement of grassland typical of the chalk clifftop. The proposed housing design is based on the local Kent vernacular brick and timber boarded elevations with Kent maritime architectural steep pitch roofs, loft spaces and roof balcony windows.
Client: Jarvis Homes
Services: Masterplanning RIBA stages 1 to 3
Use: Residential
Units/area: 41 units mixed private /affordable
Site area: Approx 3ha



