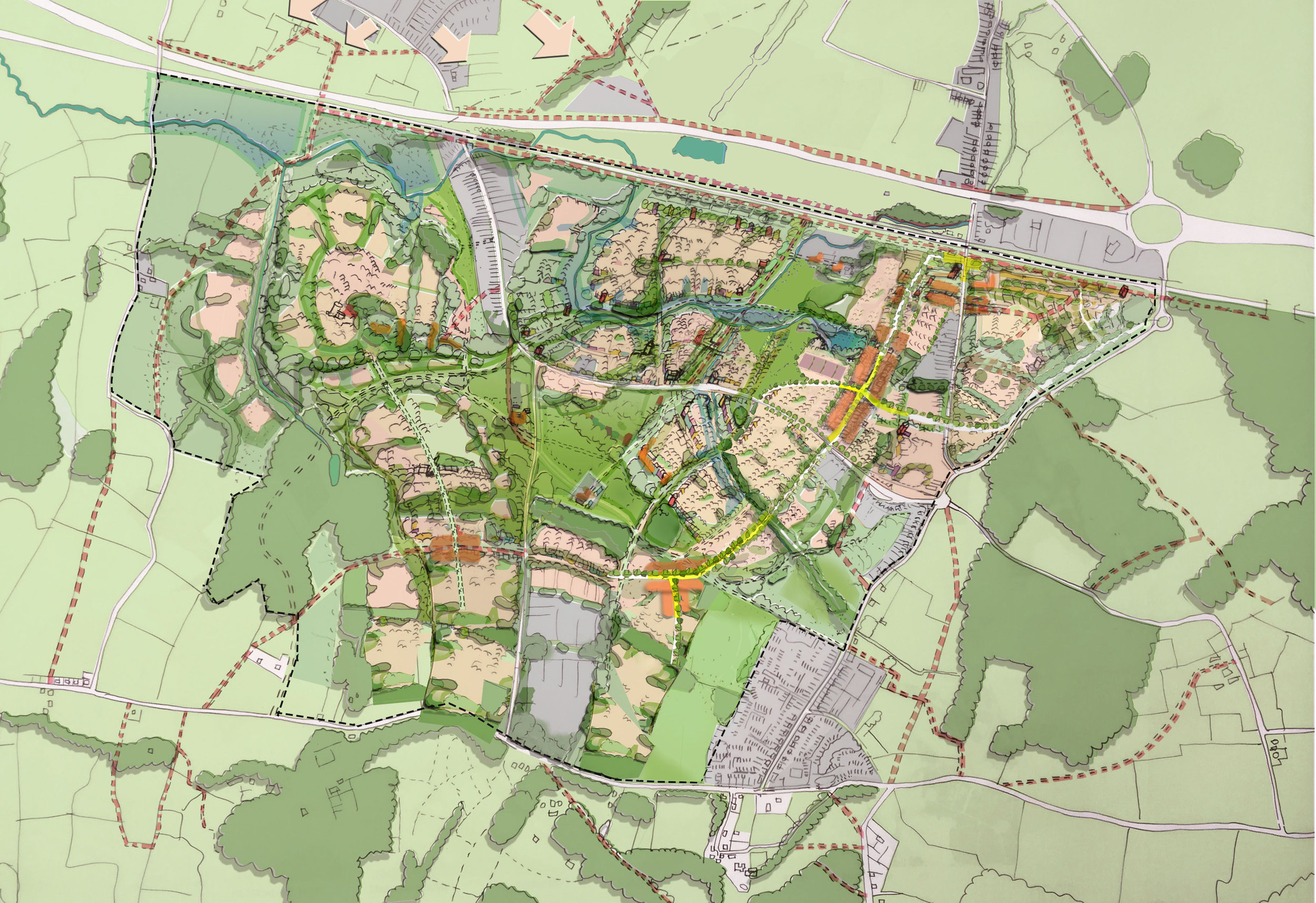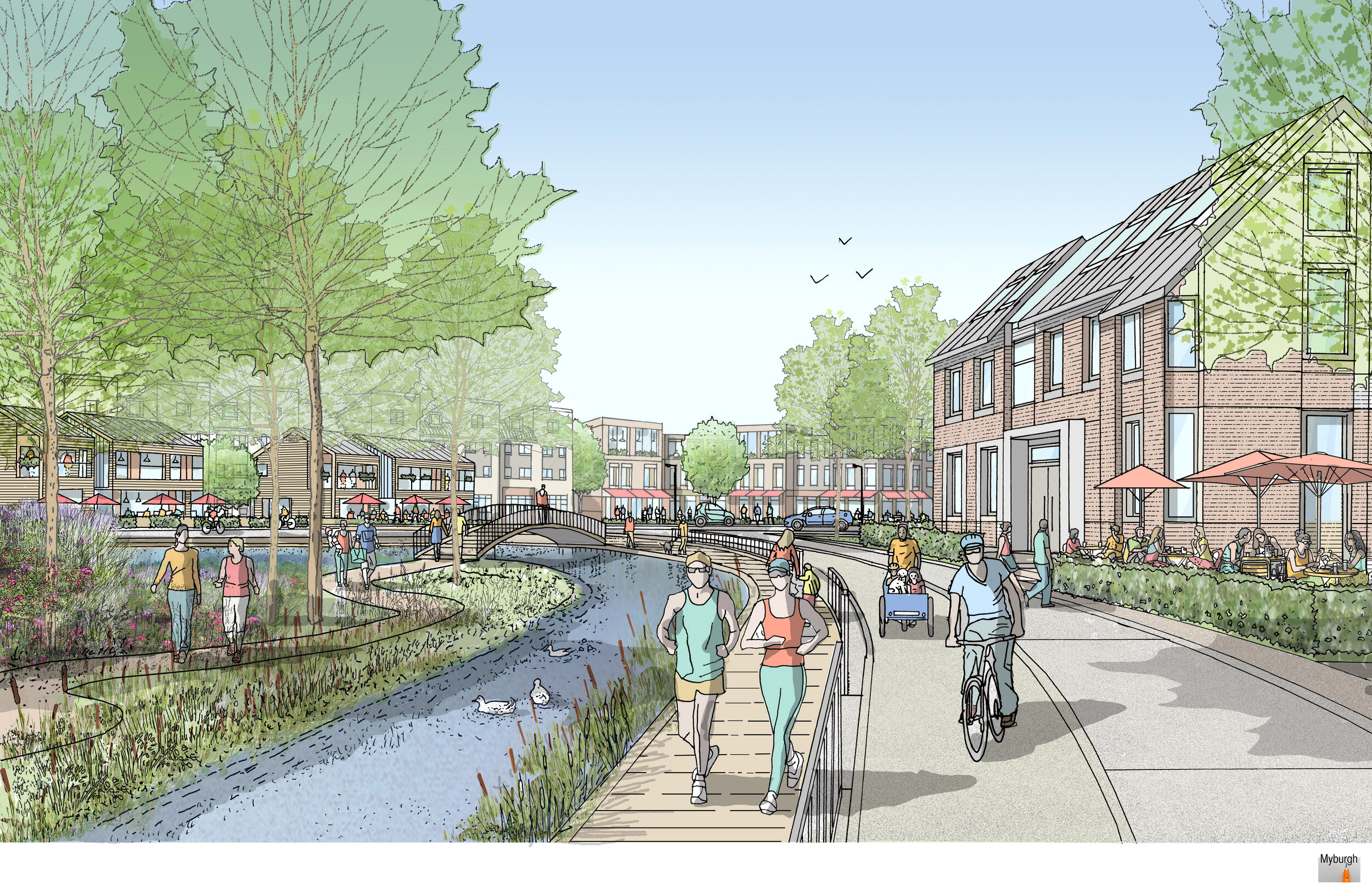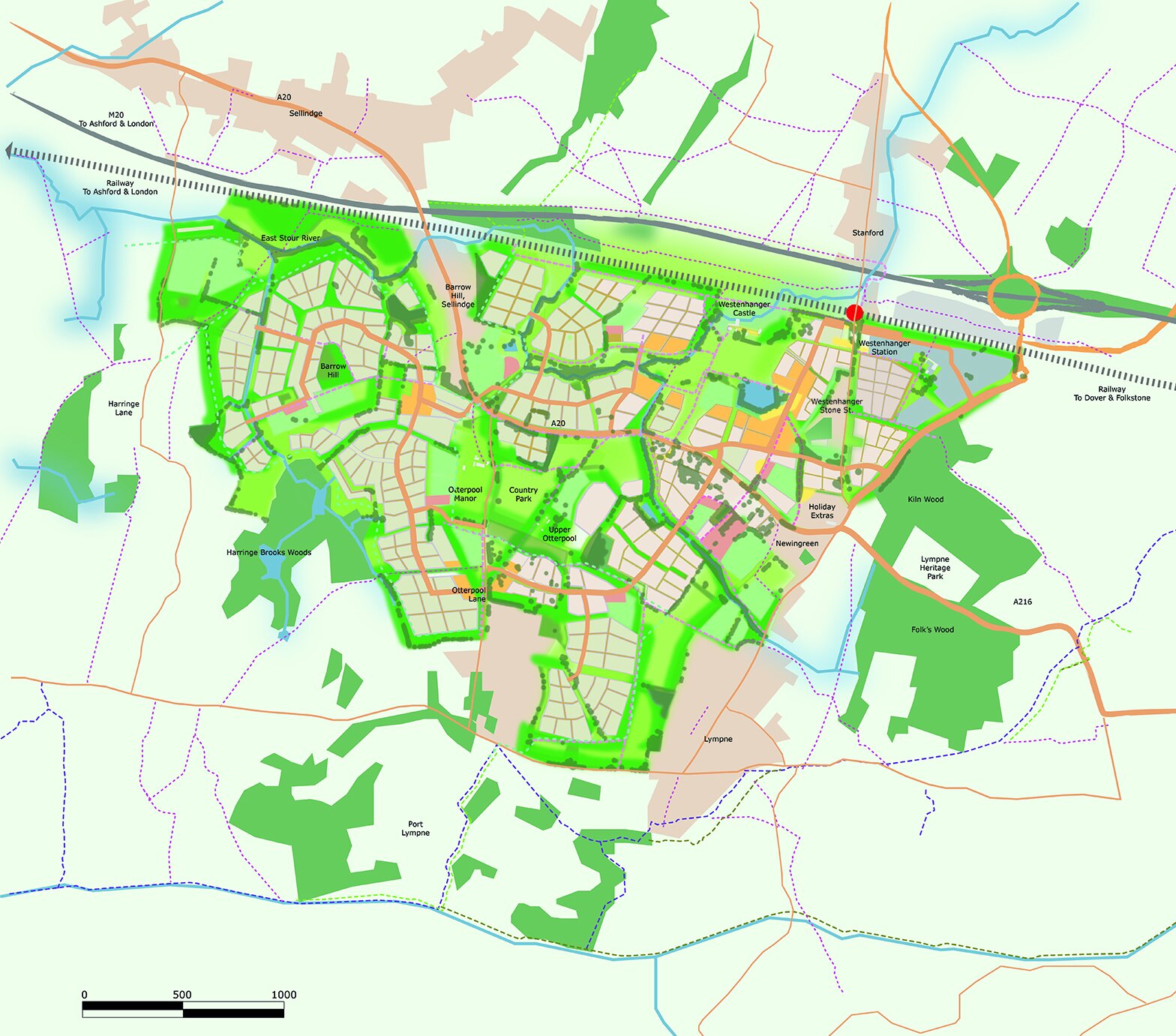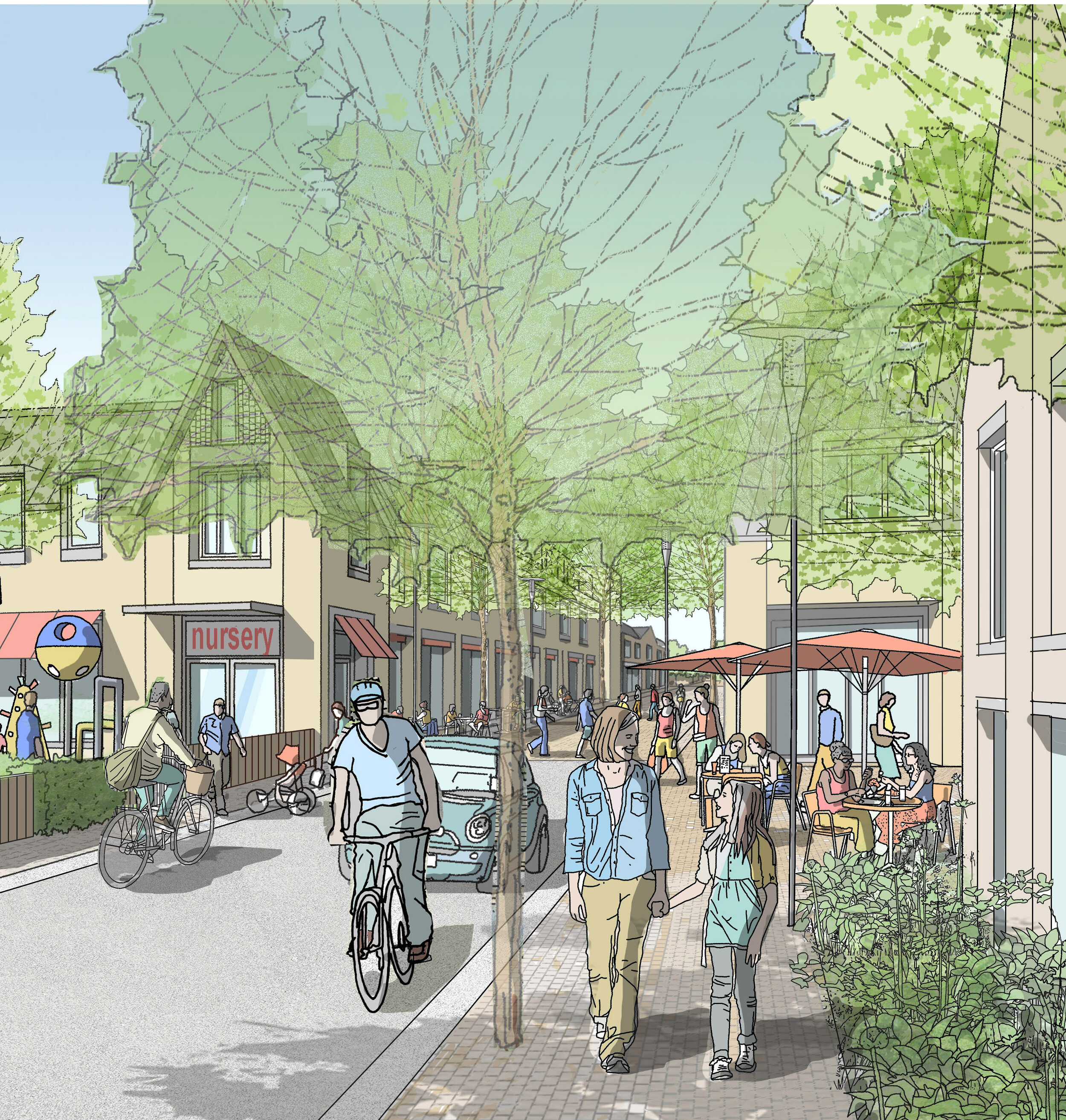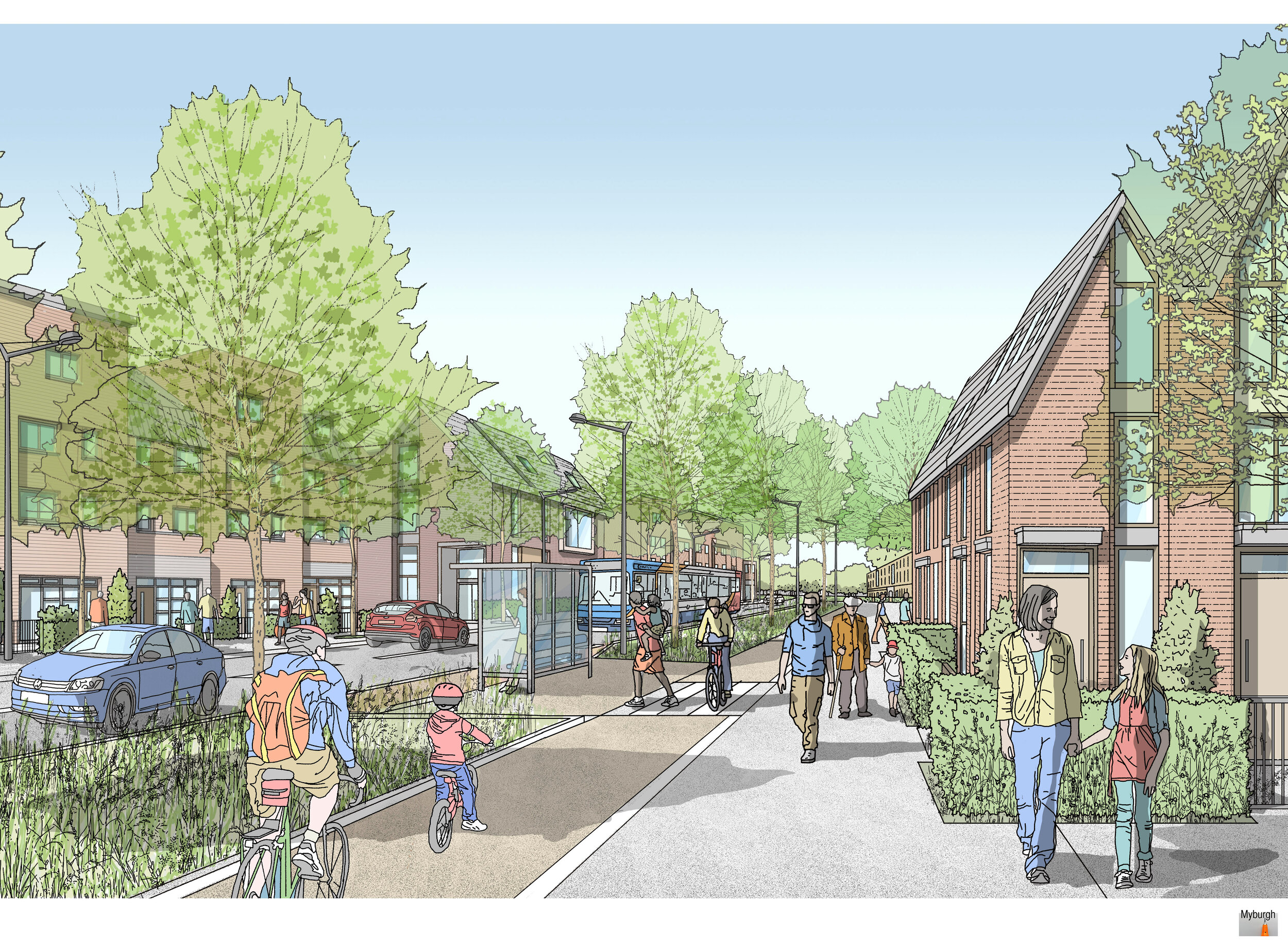Otterpool Garden town masterplan, Kent
Gary Young with Aracdis designed the masterplan of a 750 hectare sustainable Garden Town for up to 10,000 homes connected by public transport and cycle networks to Westenhanger railway station. A planning application for 8500 homes was submitted in 2019 including housing, employment, health, and social infrastructure will be integrated with existing settlements, to create a whole place set in the context of surrounding landscape, heritage and community. Green infrastructure will create open space for active lifestyles, landscape setting for housing in woodlands and riverside landscape, natural areas for biodiversity and connectivity to surrounding Kent landscape; north downs, saxon shore way, historic parks and buildings, footpaths, cycle ways and bridle paths.
The Garden Town will provide high quality housing with renewable energy from solar PV, business space, schools, local community centre. A Transport strategy provides urban boulevards, cycle streets linked to existing national cycle network and a rail-bus public transport interchange. Landscape will include wetlands for habitats and storm water retention for mitigation of flood risk, extensive woodland planting, sports pitches, footpaths and a country park. Mixed commercial uses on ground floor fronting high streets will create local retail, community and small enterprise business space. Local character and place making will be established from a mix of the Kent vernacular brick, stone and tile detailing mixed with contemporary design using render, timber and green roofs.
Client: Farrells, Arcadis, Folkestone & Hythe District Council
Service provided: Masterplanning RIBA stages 1 to 3
Use: Mixed residential C1-3, business B1-2, commercial A1-4, community D1
Units/area: Approx 10,000 homes and 150,000m2 non residential
Site area: Approx 750ha
