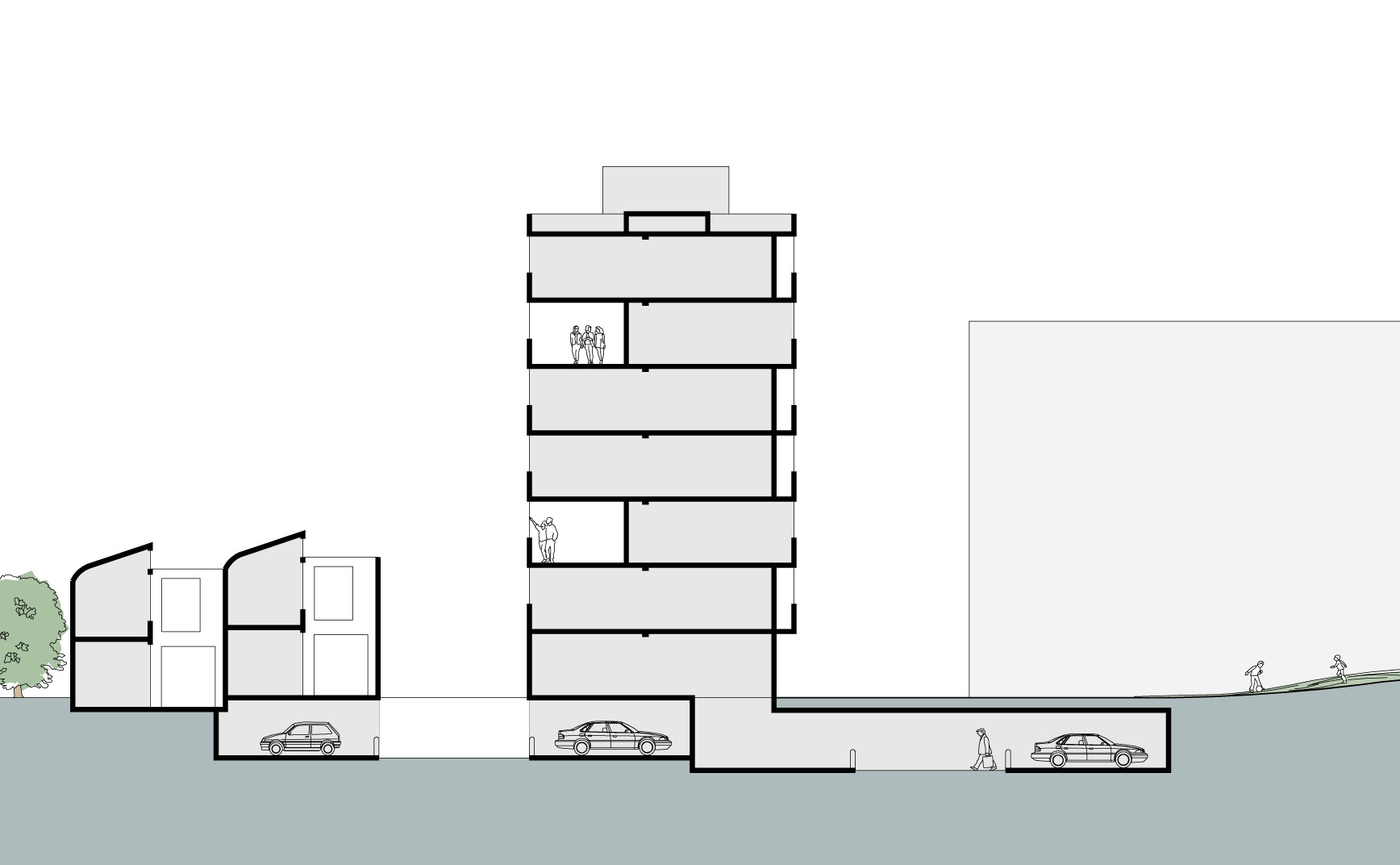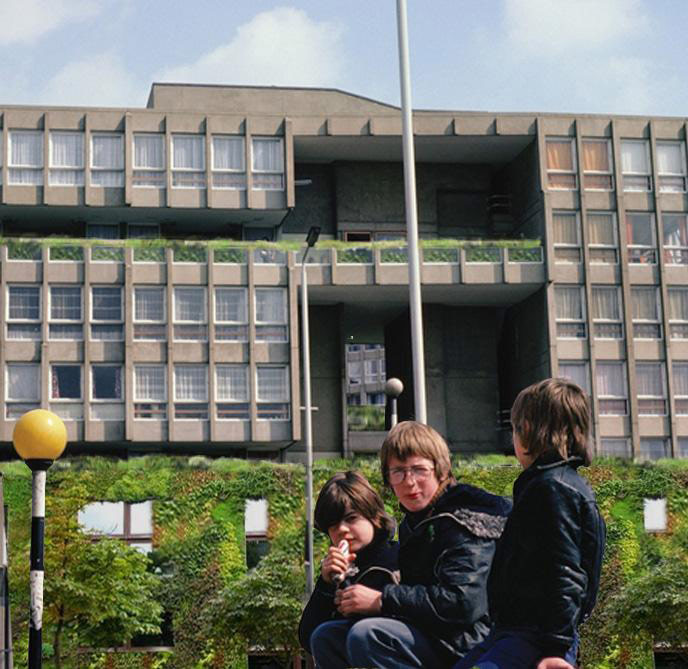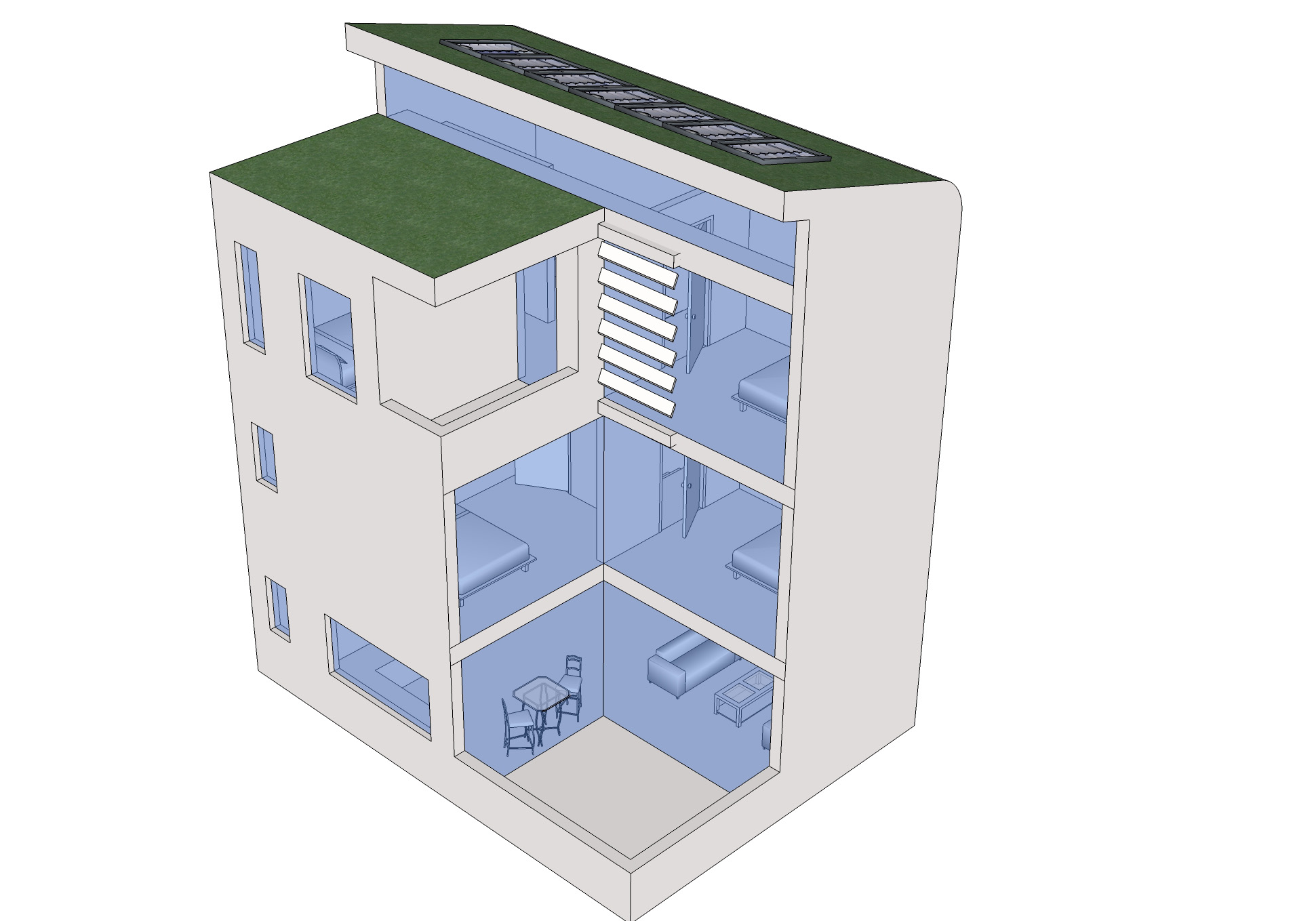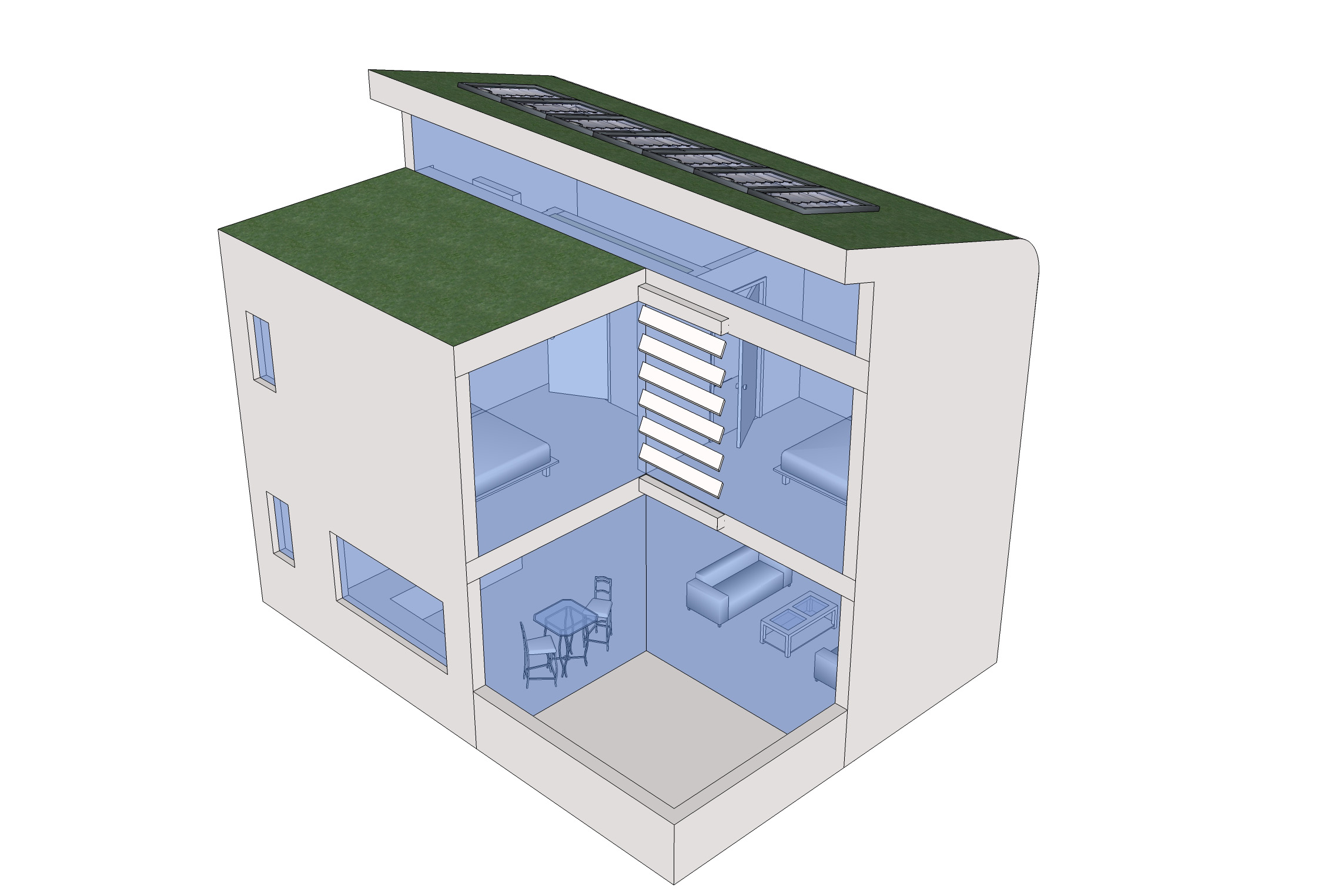Masterplan for Robin Hood Gardens Smithson buildings published in the Building Design ideas competition 2008.
The proposed masterplan retains the Smithson Buildings enclosing the central open area and adds low-rise high density two and three storey courtyard housing on the perimeter and within the centre of the site to provide a mix of house types at ground level integrated with the landscape. Five storey street scale buildings at the north of the site provides new flats above community and commercial uses. The new housing integrates into the landscape with green roofs and earth banks to retain the principle of a central green open space. The existing pedestrian routes through the site are retained and security reinforced by the housing at ground level and shops, leisure and community services.
The existing Smithson housing has access streets at several levels above ground. All the flats above ground have west east orientation creating distinctive living spaces with riverside views. With renovation and good management the apartments would be valued homes, as demonstrated by success of Trellick Tower in west London. The existing buildings, however, do not provide a sufficiently wide mix of house types. The proposed masterplan, therefore provides additional courtyard houses with ground level access and additional flats of varying sizes.
New houses are created on the perimeter are built over the car parking deck with green external walls. Houses are planned around internal courtyards, which allows them to provide a buffer from the adjacent streets. Courtyard Houses in the central space are stepped and earth banked to the profile of the existing landscape. Green roofs create an undulating profile and roofs are orientated to provide privacy from overlooking.
New housing will be designed for sustainable homes using high insulation and thermal mass, controlled ventilation, heat recovery, solar water heating and CHP biomass heating and power generation. Water conservation appliances and grey water recycling will reduce water consumption. Green roofs will provide habitat, thermal cooling, retain rainwater and support a sustainable drainage scheme.




