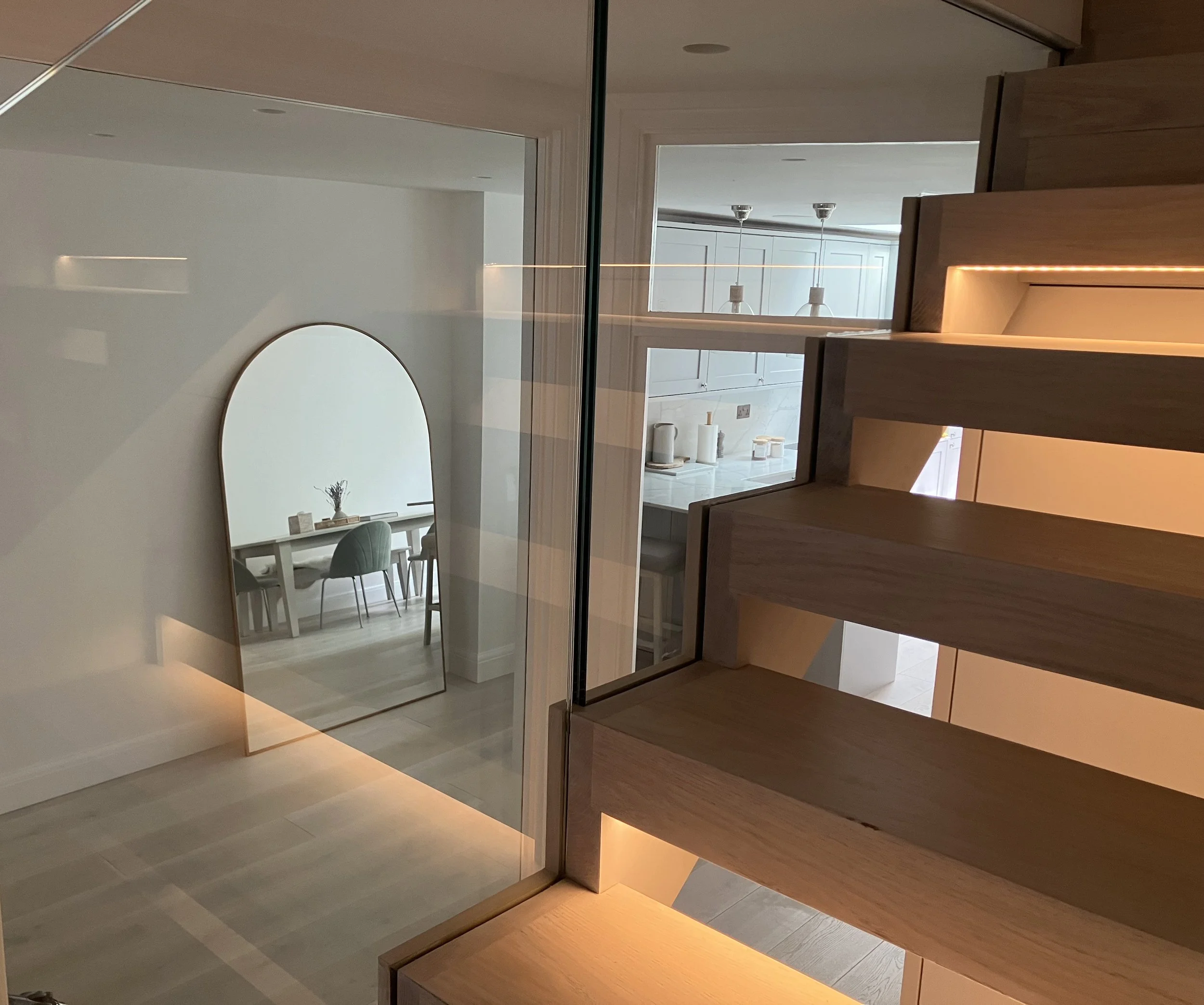
Mews house interior refurbishment and new glazed timber front doors completed 2021

Place 54 Architects are producing designs for refurbishment of a grade 2 listed house in Dorset Square conservation area

Conversion of large house in Ealing London W3 into flats, including addition of loft extension, rear single and two storey extension, completed in 2019.

Interior and exterior refurbishment, extension and conversion into flats of 3 storey house in Queens Park with basement, rear side and roof extension for private developer. Planning permission granted in 2016 with works completed in 2017.

Interior refurbishment of a mansion block flat in Marylebone, completed in 2019 with new Juliet balcony, creation of dressing room for master suite, installation of new shower room, bespoke joinery and kitchen.

Loft conversion to a top floor maisonette of a terrace mansion block in the Maida Vale conservation area, with addition of rooftop terrace provides additional space for wellbeing including gym and sauna, completed in 2020.

We obtained planning permission for a roof, rear and side extension for a private homeowner in Brentwood Essex in 2019. The extensions will use similar elevation materials to the existing house designed with a contemporary appearance.

We are producing feasibility studies, planning and listed building application for conversion of a group of listed buildings for a school of 250 pupils and community education facilities in Kensington, London, W2.

Designs for a new penthouse, entrance hall interiors and exterior refurbishment for an apartment building in Hampstead, NW3 completed in 2019.

Interior and exterior refurbishment of a private house in Wimbledon SW19, Planning permission for elevation changes was obtained in 2018. Interiors including bathrooms,timber floors, screens, concealed lighting, fitted shelving, entrance canopy, landscape and lighting were completed in 2019.

We have designed and completed in 2018 the construction for interiors and external frontage for a mews private house in Westminster. The garage has been converted into living space with new windows respecting the conservation area. A new rooflight provides daylit interiors with new bathrooms and internal finishes.

Gary Young obtained Listed building consent for a unique roof extension for a grade 2 listed early 19th century house completed in 1986. The Diocletian window design was granted listed building consent contrary to policy as a unique high quality design appropriate to the historic property.
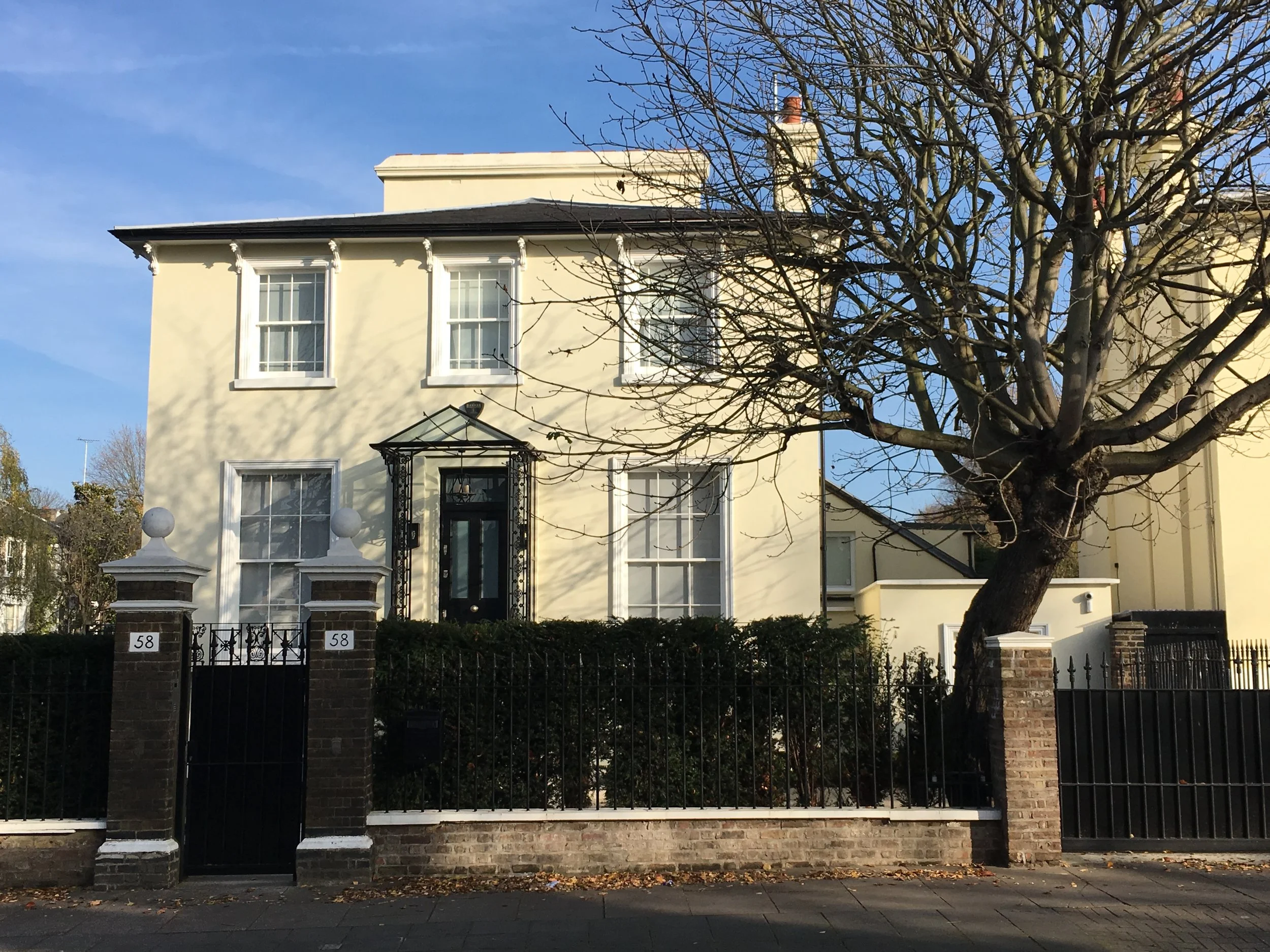
Refurbishment of Grade 2 listed three storey family house with rooflit lower ground extension. Successfully completed in 2014 detailing of listed building conditions for previous consent.

Interior and exterior refurbishment of 3 storey house with basement, rear side and roof extension for private developer. Planning permission granted in 2014 with works completed in 2015.

Interior and exterior refurbishment of a mews house designed with new roof extension and bespoke staircase completed 2012 in Dorset Square Conservation Area..

We designed the completed refurbishment and external alterations of a three storey 20th century mews house within the Churchill Gardens Conservation Area.

We completed in 2014 the internal refurbishment of a contemporary split level flat in 19th century mews conversion achieving listed building approval within the Bayswater Conservation Area.

Interior and exterior refurbishment of 3 storey house in Kentish Town with, rear extension for private developer. Planning permission granted in 2016 with works completed in 2017.

Interior and exterior refurbishment of a private mews house in Chelsea SW3, Planning permission for roof height change was obtained in 2017. Interiors including bathrooms,timber floors, screens, concealed lighting, fitted shelving, external terrace landscape were completed in 2018.

We obtained planning approval in 2014 for a two storey garden extension to a private house in Richmond, London UK. The design extended the house with a contemporary steel frame, timber clad elevations with full height glazing. The accommodation and interiors included bedrooms, en-suite bathrooms, gym and study.

We proposed in 2016 a two storey mansard roof extensions with minimalist glazing for two adjacent mews houses in the Portman Estate conservation area, Westminster.

We designed the completed in 2016 the rebuild of a two storey 19th century terrace house adding roof mansard and rear extension with full refurbishment achieving planning approval within the Parsons Green Conservation Area.

Interior and exterior refurbishment of a house with new rear extension completed 2013.

Interior refurbishment completed 2013 for lower ground floor flat in a mansion block near Marylebone High Street.
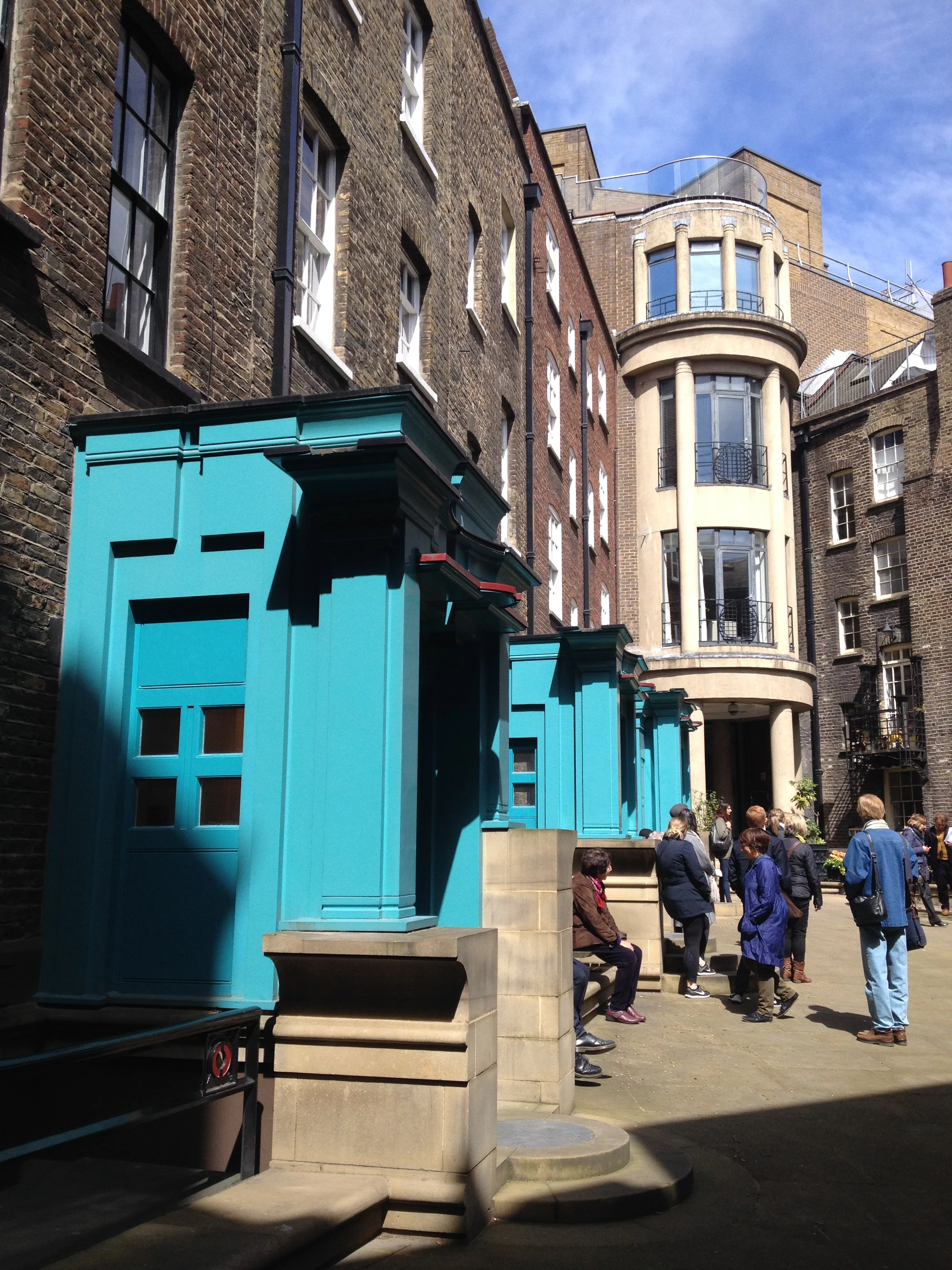
Gary Young’s designs won the Civic Trust Award in 1985 for the Comyn Ching Triangle courtyard at Seven Dials, Covent Garden. The courtyard creates a unique and memorable place surrounded by restored historic 17th century listed houses and new building with a mixed commercial retail, office and residential uses. We obtained listing in 2016 for the entire group working in coordination with English heritage.
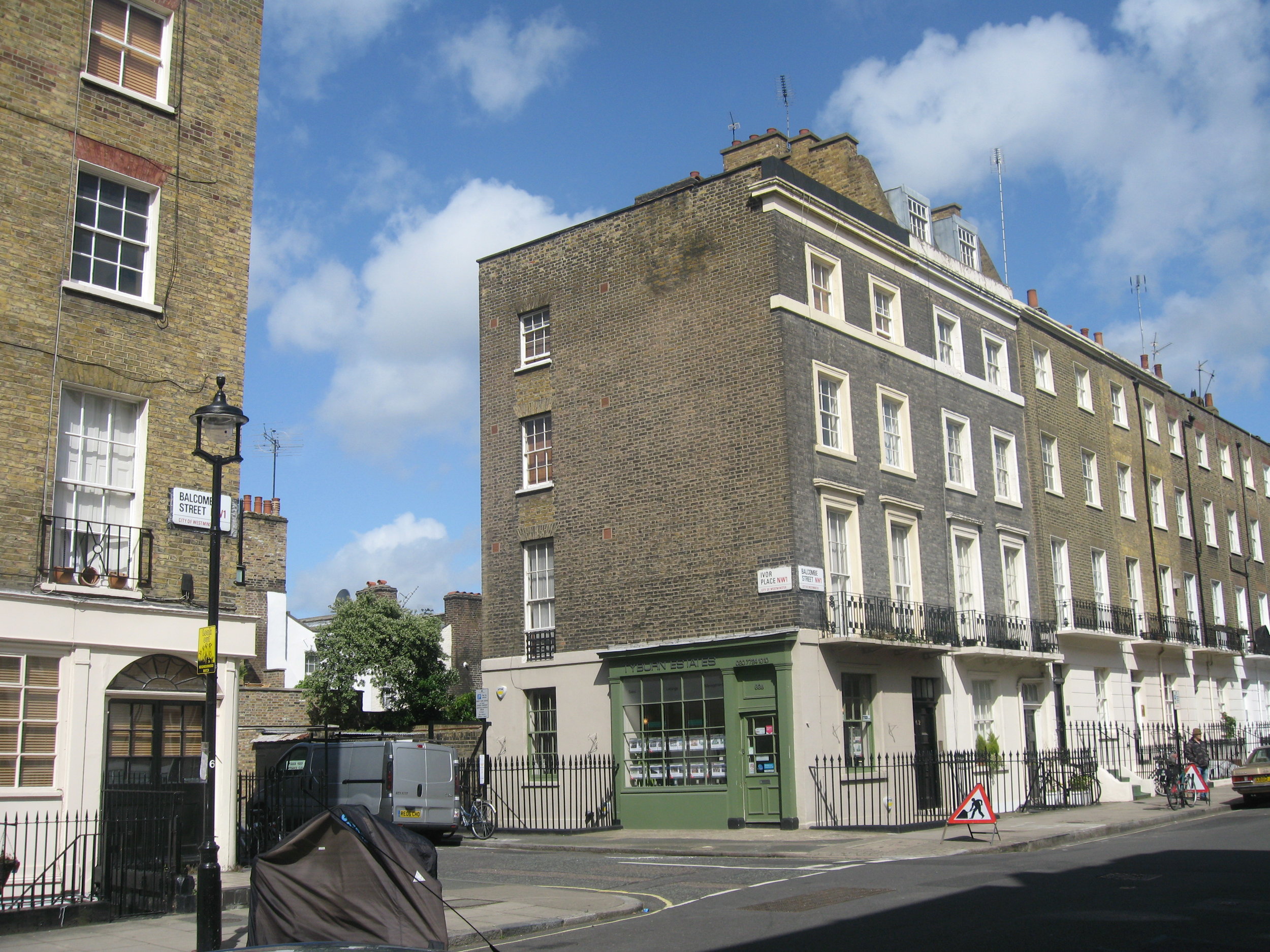
Listed Building Consent for refurbishment of exterior grade 2 listed corner house in Dorset Square Conservation Area.

Refurbished 19th century grade 2 listed four storey apartment building. Successfully completed in 2012 with detailing of listed building conditions for previous consent within Dorset Square conservation area.
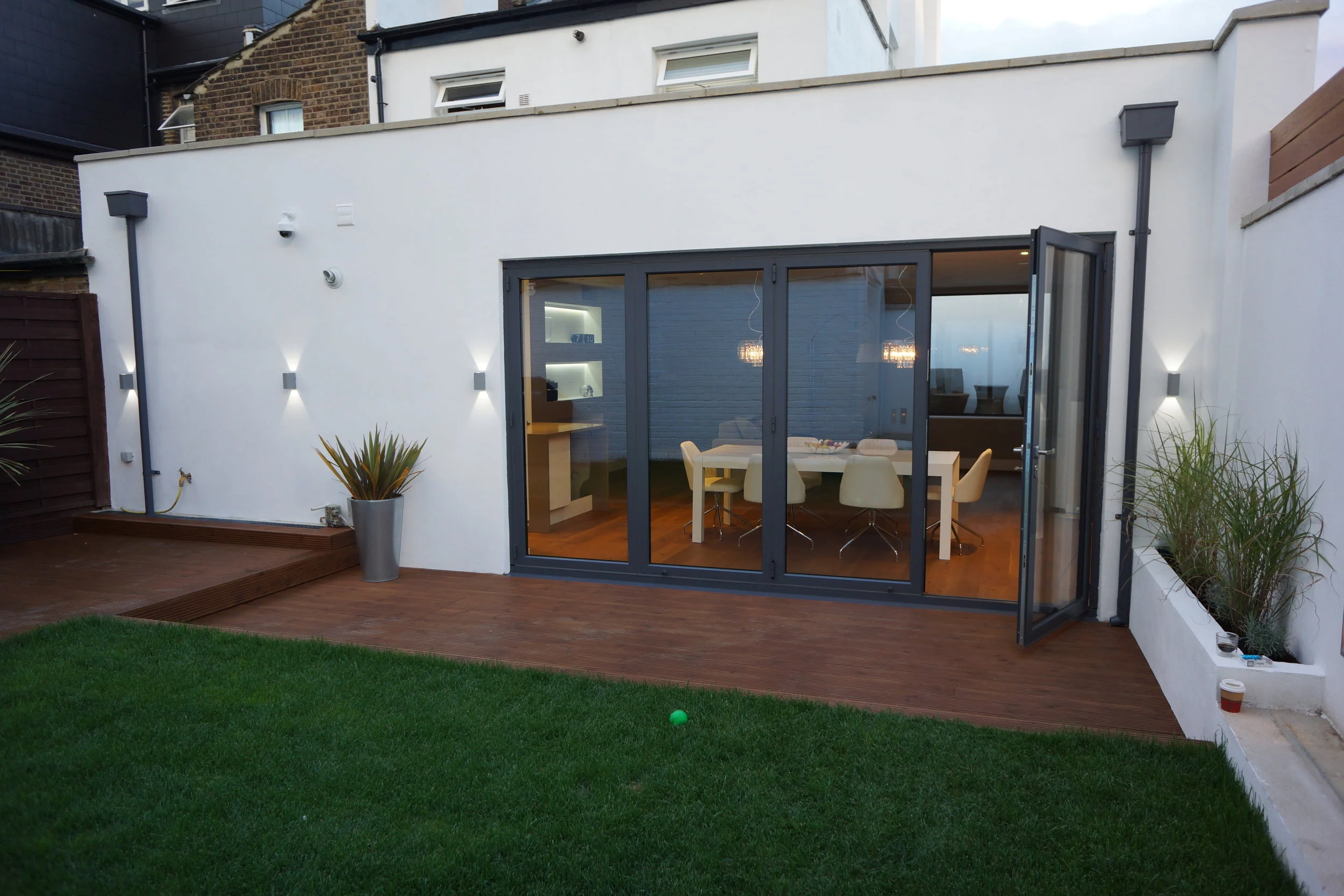
Interior and exterior refurbishment of an end terrace house with new rear and side extension completed 2013.

Interior and exterior refurbishment of a house for 3 flats with new roof and rear extensions.

