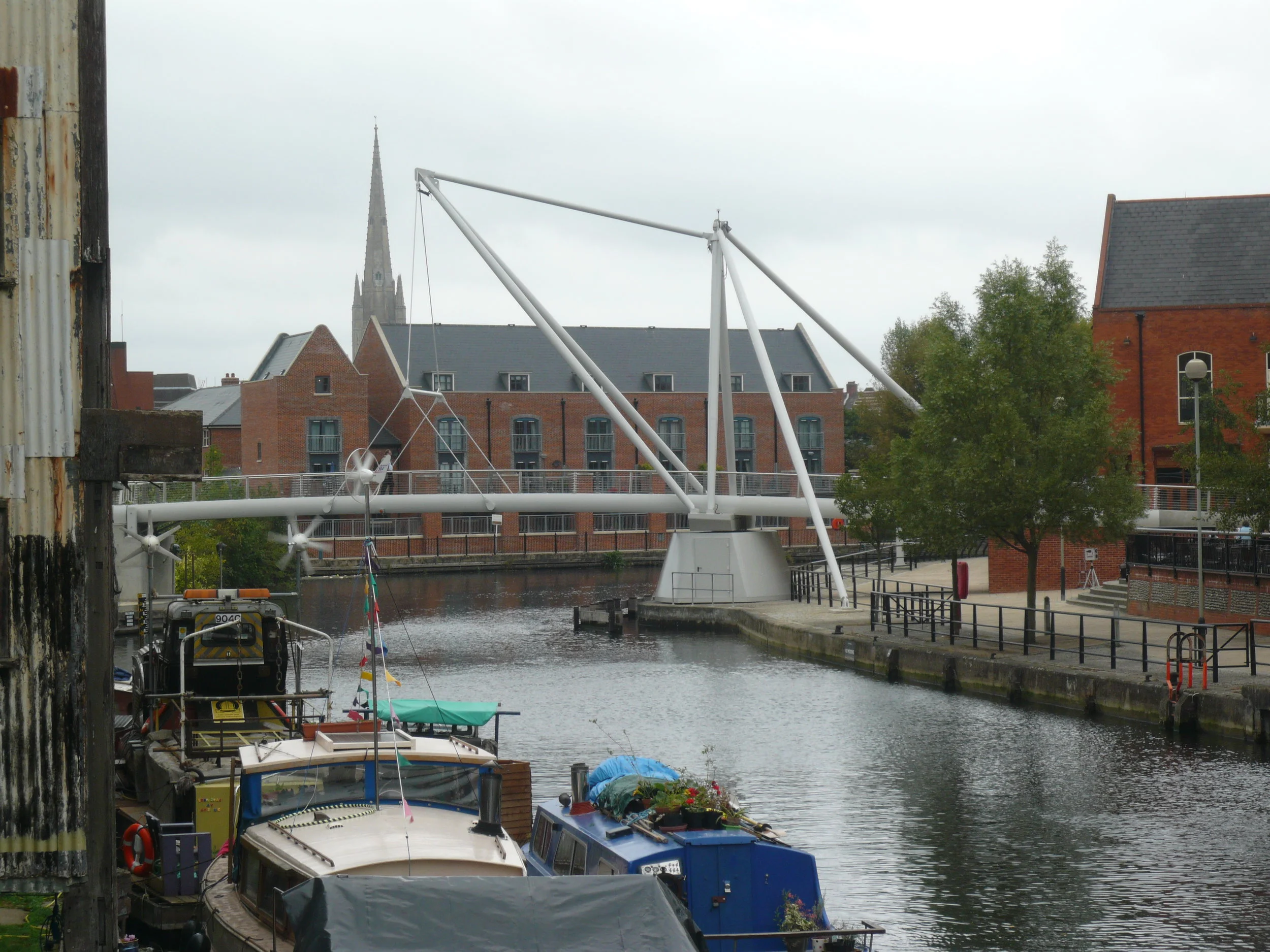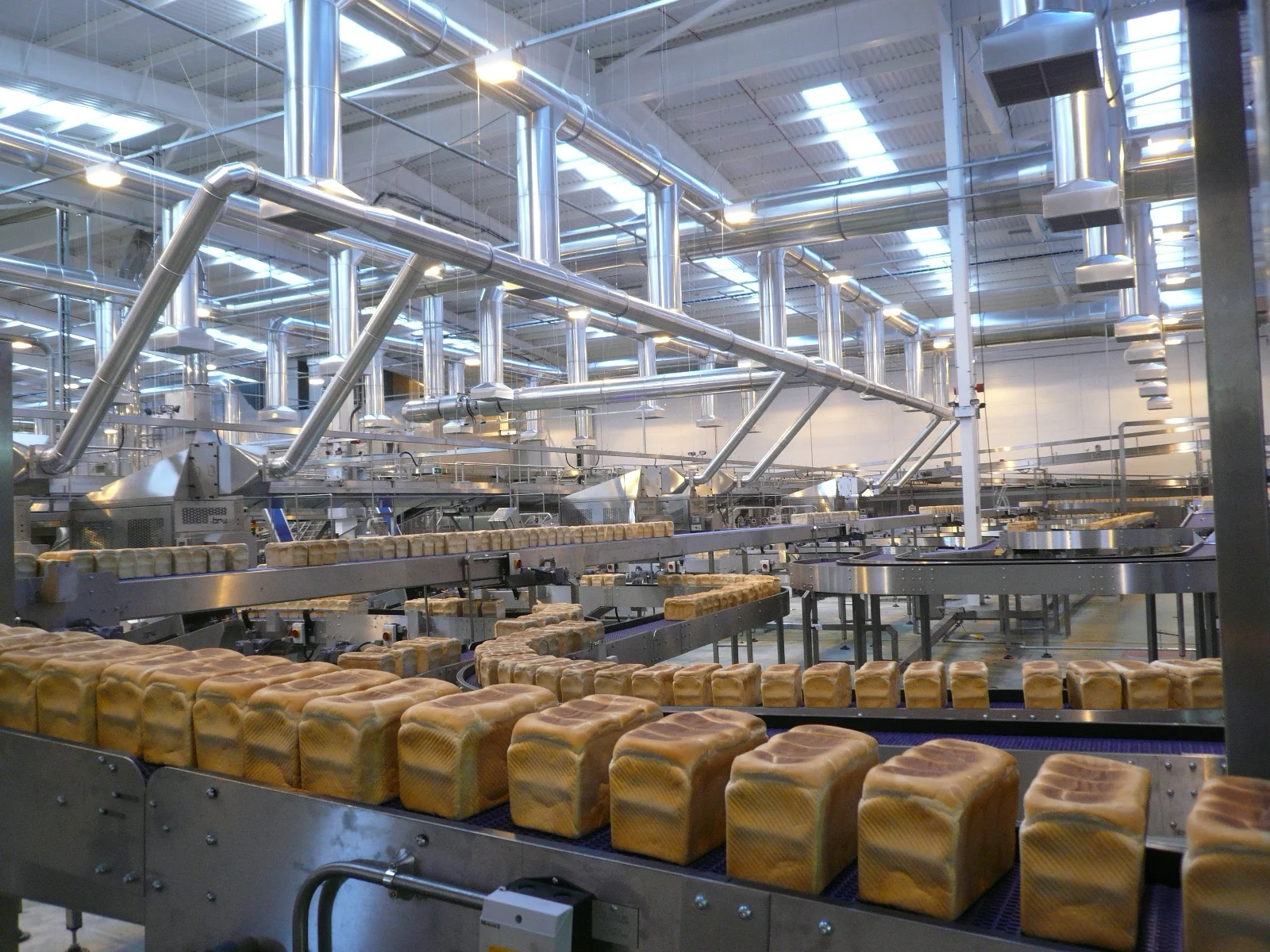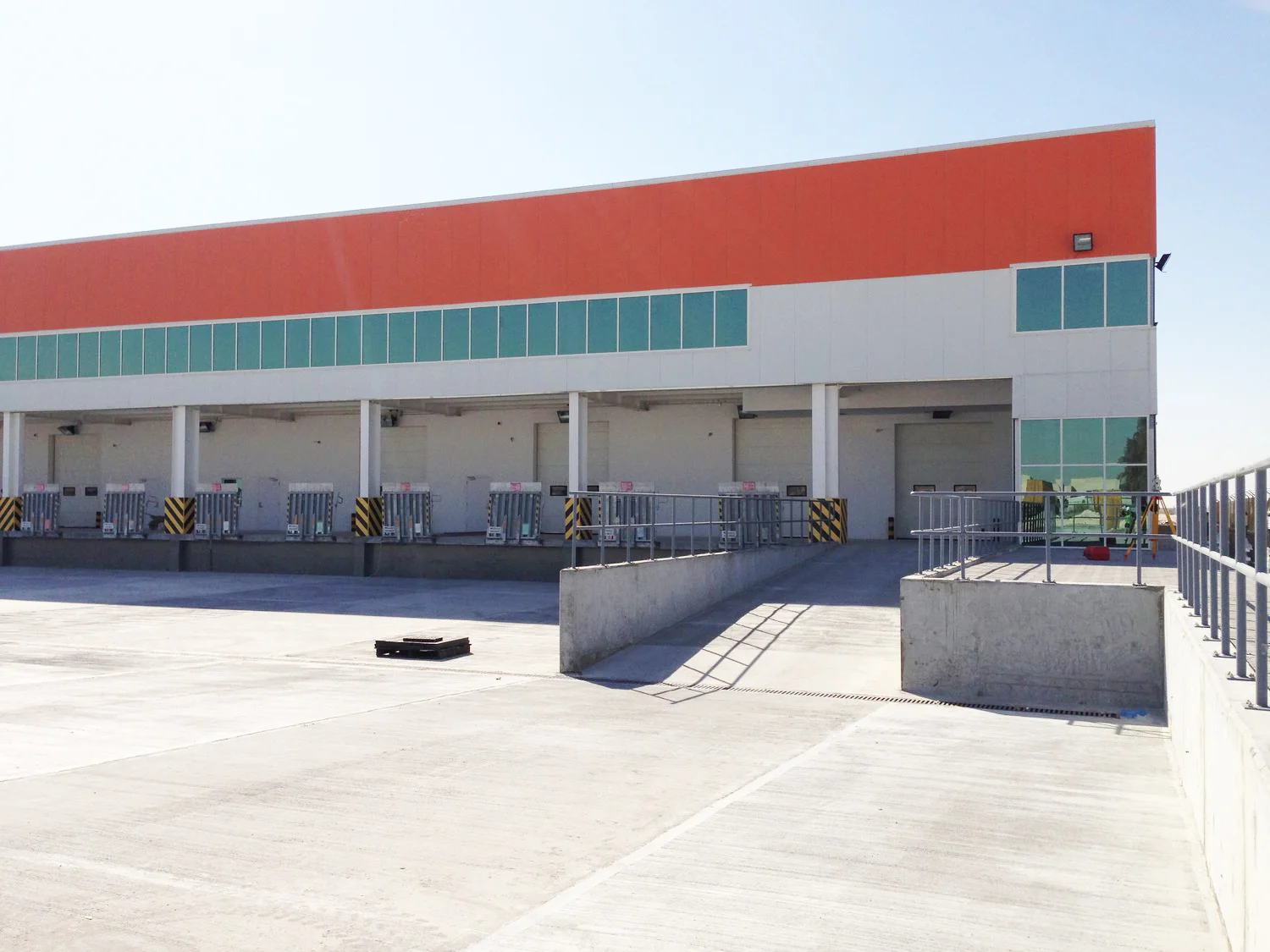
Place 54 Architects Planning Application has been approved for a padel court at London. Beach Golf Club and Hotel, St Michael’s, Tenterden, Kent, UK. Padel tennis is a popular activity which will assist the hotel to provide a valuable public amenity for the local area.

Local centre and high street at NW Bicester exemplar designed with Farrells for A2Dominion. Planning permission approved in 2015 for 3000m2 of community hall, convenience retail, nursery, pub, shops, cafe and small business units. A second local centre design and feasibility study includes a GP Surgery and Health Centre.

Conversion and change of use of listed buildings for Anglo Chinese School

Elmsbrook primary school contributes to place making and community for NW Bicester Eco town achieving True Zero Carbon and BREEAM excellent,

Along with the masterplan for a mixed use riverside quarter we completed in 2001 the new Station Forecourt public space for pedestrian access and drop off at Norwich Station, with a glazed canopy and river bridge crossings to the Riverside development.

1800m2 showroom building and fit out completed in 2006 for Porcelanosa tiles, kitchens and bathrooms.

Masterplan commenced in 2003 with designs for 500,000 m2 logistic warehouse park for Volkswagen, DHL, SMA, Logistec developed over 15 years, creating high specification logistic platforms incorporating roof mounted PV solar renewable energy, laminated timber structure and creating the brand identity of Gazeley Germany with fading blue elevations.

16,000m2 logistics warehouse completed in 2005 with 3,500m2 hq offices and showroom fit out completed for Porcelanosa tiles, kitchens and bathrooms.

Masterplan completed in 2019 for 550,000m2 E commerce logistics at Al Maktoum International Airport Dubai,

9 hectares 40,000 m2 Logistic & Business Park for Gazeley and Warburtons completed in phases 2000-2005

20,000 m2 warehouses, bakery and ancillary offices constructed in phases were completed from 2001-2015 for Warburtons, Gazeley & Simons Construction

11 hectares 50,000m2 Logistics & Business Park for Gazeley, Imagination, TDG with phase 1 completed 2001 winning Bexley civic design award

A masterplan strategy and new foyer designs for Theatro Technis a 200 seat community theatre

We were commissioned by Power Yoga to provide fit out design services for 200m2 studio for Power Yoga, including new changing rooms, studios and cafe reception completed in 2014.

Fit out for Enotria World Wine of 6000m2 warehouse and 700m2 offices with bespoke fittings and tasting room; planning permission and completed in 2015.

Fit out of Paul Rhodes Greenwich bakery completed in 2015 with new internal office mezzanines with ovens, ventilation and cooling controlled plant fit out for the artisan craft bakery.

Masterplan for Point Park Properties and TNT airport logistic distribution hub in Dammam, Middle East, completed 2015.

Advertisement consents obtained for new signage in Westminster St John Wood and Marylebone Conservation Areas.

Feasibility and planning approval in 2016 for Chelsfield Surgery, Orpington, Kent.

Designs for a completed station halt at Boscarne Junction for The Bodmin and Wenford Railway along the popular Camel Trail in Cornwall.

